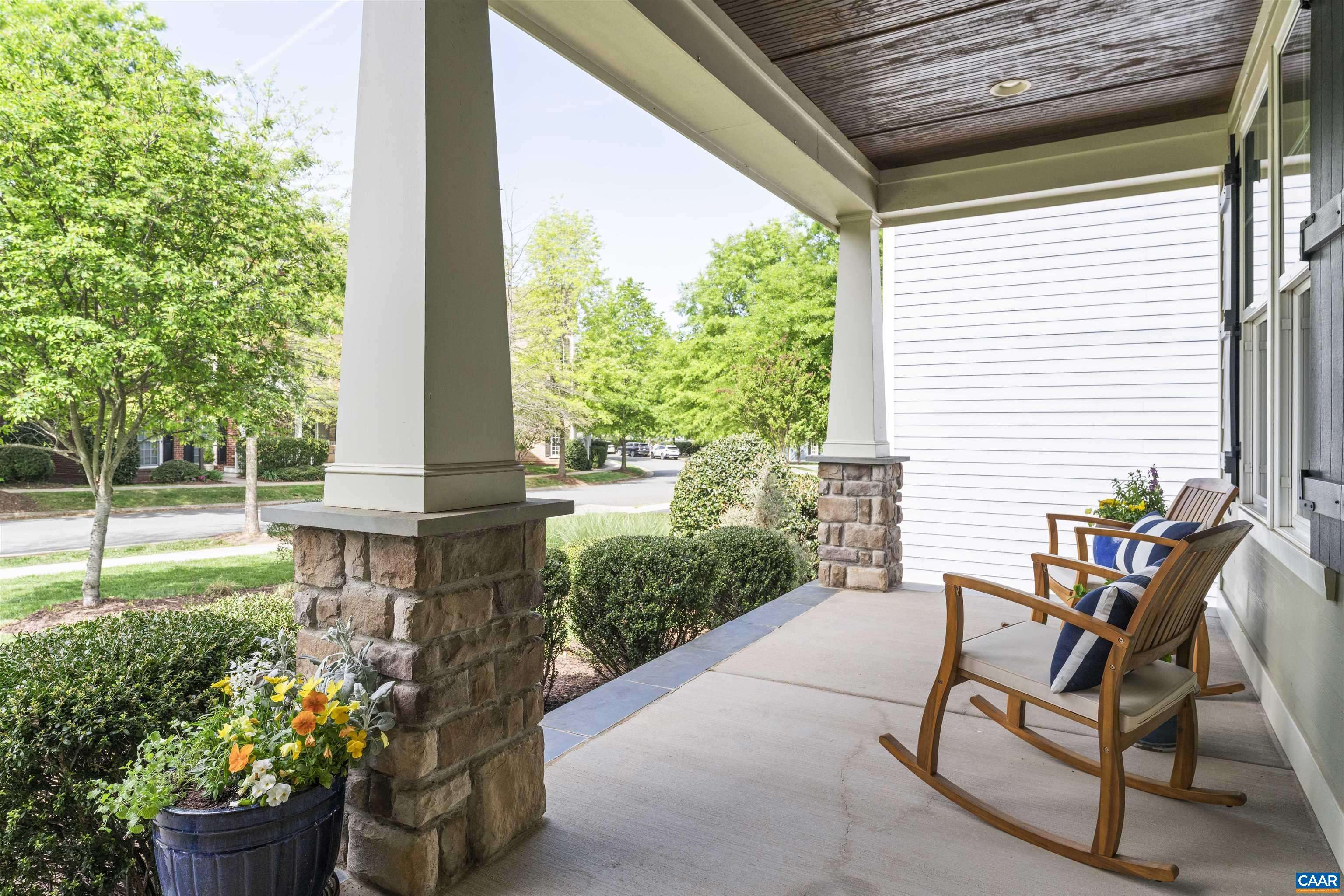$1,150,000
$1,150,000
For more information regarding the value of a property, please contact us for a free consultation.
5 Beds
4 Baths
5,260 SqFt
SOLD DATE : 05/15/2025
Key Details
Sold Price $1,150,000
Property Type Single Family Home
Sub Type Detached
Listing Status Sold
Purchase Type For Sale
Square Footage 5,260 sqft
Price per Sqft $218
Subdivision Old Trail
MLS Listing ID 663696
Sold Date 05/15/25
Style Craftsman
Bedrooms 5
Full Baths 4
HOA Fees $70/qua
HOA Y/N Yes
Abv Grd Liv Area 3,258
Year Built 2015
Annual Tax Amount $9,152
Tax Year 2025
Lot Size 0.350 Acres
Acres 0.35
Property Sub-Type Detached
Property Description
OPEN HOUSE Sunday 4/27 12pm-2pm. Enjoy the best of both town and trail in this ideally located home with expansive mountain views and direct access to the trail system. Just a short walk to the local coffee shop, restaurants, ACAC fitness center, and the community pool, this home offers true main-level living with flexible space for guests. The main level includes three bedrooms, including the primary suite, a kitchen with breakfast nook, dining room, and laundry room. The open living space is anchored by a dual-sided fireplace that connects the great room to a screened porch overlooking green space and the mountains beyond. Upstairs, a guest suite and large bonus room create a quiet retreat for visitors. The fully finished basement, completed to custom standards in 2020, includes a spacious rec room, theater with projector and surround sound, bedroom, full bath, custom office with built-in shelving, and an entertaining bar with wine coolers, microwave, dishwasher, and tile backsplash. Whether gathering with friends, relaxing on the porch, or exploring the nearby trails, this home offers space, scenery, and convenience in equal measure.
Location
State VA
County Albemarle
Community Pool
Zoning NMD Neighborhood Model Development
Direction From 250, turn onto Old Trail Drive. Turn right on Claremont Lane. 358 is on the left.
Rooms
Basement Exterior Entry, Full, Finished, Heated, Interior Entry, Walk-Out Access
Main Level Bedrooms 3
Interior
Interior Features Wet Bar, Double Vanity, Primary Downstairs, Walk-In Closet(s), Breakfast Bar, Breakfast Area, Tray Ceiling(s), Entrance Foyer, Eat-in Kitchen, Home Office, Mud Room, Programmable Thermostat, Recessed Lighting, Utility Room
Heating Central, Heat Pump, Propane
Cooling Central Air
Flooring Carpet, Ceramic Tile, Hardwood, Luxury Vinyl Plank
Fireplaces Number 1
Fireplaces Type One, Gas, Glass Doors, Gas Log, Stone
Fireplace Yes
Window Features Double Pane Windows,Screens,Vinyl
Appliance Dishwasher, ENERGY STAR Qualified Appliances, Disposal, Gas Range, Microwave, Refrigerator, Tankless Water Heater, Wine Cooler, Dryer, Washer
Laundry Washer Hookup, Dryer Hookup
Exterior
Exterior Feature Porch
Parking Features Attached, Electricity, Garage, Garage Door Opener, Garage Faces Side
Garage Spaces 2.0
Pool Community
Community Features Pool
Utilities Available Cable Available
Amenities Available Playground
View Y/N Yes
Water Access Desc Public
View Mountain(s), Rural, Valley
Roof Type Architectural
Porch Front Porch, Porch, Screened
Garage Yes
Building
Foundation Poured
Sewer Public Sewer
Water Public
Level or Stories One and One Half
New Construction No
Schools
Elementary Schools Brownsville
Middle Schools Henley
High Schools Western Albemarle
Others
HOA Fee Include Playground,Reserve Fund,Snow Removal,Trash
Tax ID 055E0-01-3A-00300
Security Features Smoke Detector(s)
Financing Cash
Read Less Info
Want to know what your home might be worth? Contact us for a FREE valuation!

Our team is ready to help you sell your home for the highest possible price ASAP
Bought with HOWARD HANNA ROY WHEELER REALTY CO.- CHARLOTTESVILLE
"My job is to find and attract mastery-based agents to the office, protect the culture, and make sure everyone is happy! "







