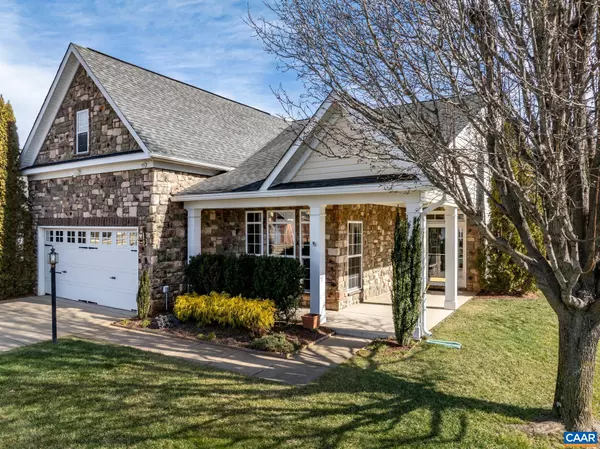3 Beds
2 Baths
2,551 SqFt
3 Beds
2 Baths
2,551 SqFt
OPEN HOUSE
Sun Feb 23, 1:00pm - 3:00pm
Key Details
Property Type Single Family Home
Sub Type Detached
Listing Status Active
Purchase Type For Sale
Square Footage 2,551 sqft
Price per Sqft $176
Subdivision Four Seasons
MLS Listing ID 660576
Bedrooms 3
Full Baths 2
HOA Fees $300/mo
Year Built 2007
Annual Tax Amount $2,888
Tax Year 2025
Lot Size 8,276 Sqft
Acres 0.19
Property Sub-Type Detached
Property Description
Location
State VA
County Greene
Area Greene
Zoning SR Senior Residential
Rooms
Kitchen Granite, Wood Cabinets
Interior
Heating Central Heat, Propane
Cooling Central AC, Heat Pump
Flooring Carpet, Ceramic Tile, Hardwood
Fireplaces Type Gas, Glassed-in
Inclusions Refrigerator, washer, dryer, curtains, 1 garage door remote, 1 fireplace remote, the heat pump in the workshop, garage and workshop benches and cabinets.
Window Features 9' Ceilings,Low-E Windows,Screens,Tilt Sash Windows,Vaulted/Cathedral Ceiling
Laundry Dryer, Large Sink, Washer
Exterior
Garage Spaces 2.0
Pool Community
Roof Type Composition Shingle
Building
Story 1 Story
Foundation Concrete Slab
Sewer Public Sewer
Water Public Water
Level or Stories 1 Story
Structure Type Stone,Vinyl
New Construction No
Schools
Elementary Schools Nathanael Greene
Middle Schools William Monroe
High Schools William Monroe
Others
Senior Community Yes
SqFt Source Other
Virtual Tour https://player.vimeo.com/video/1055373206
"My job is to find and attract mastery-based agents to the office, protect the culture, and make sure everyone is happy! "







