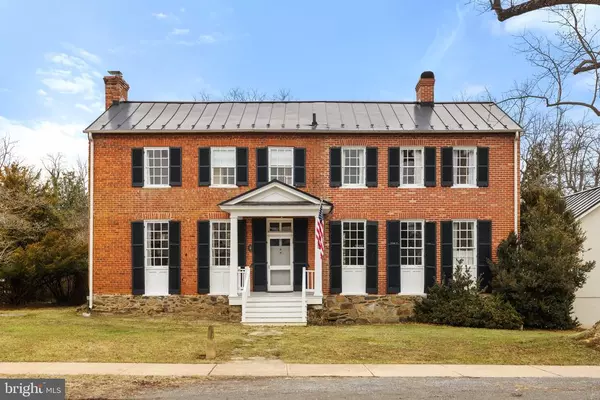3 Beds
3 Baths
2,938 SqFt
3 Beds
3 Baths
2,938 SqFt
Key Details
Property Type Single Family Home
Sub Type Detached
Listing Status Active
Purchase Type For Sale
Square Footage 2,938 sqft
Price per Sqft $323
MLS Listing ID VAFQ2015330
Style Colonial
Bedrooms 3
Full Baths 3
Year Built 1823
Annual Tax Amount $6,482
Tax Year 2022
Lot Size 0.810 Acres
Acres 0.81
Property Sub-Type Detached
Property Description
Location
State VA
County Fauquier
Area Fauquier
Rooms
Basement Outside Entrance, Unfinished
Interior
Heating Baseboard, Hot Water, Oil
Cooling Central AC
Flooring Hardwood, Wood
Fireplaces Type Three or More
Laundry Dryer, Washer
Exterior
Roof Type Metal - Other
Building
Story 2 Story
Sewer Septic Tank
Water Individual Well
Level or Stories 2 Story
Structure Type Brick,Wood
New Construction No
Schools
Elementary Schools C. Thompson
Middle Schools Marshall
High Schools Fauquier
Others
SqFt Source Public Records
"My job is to find and attract mastery-based agents to the office, protect the culture, and make sure everyone is happy! "







