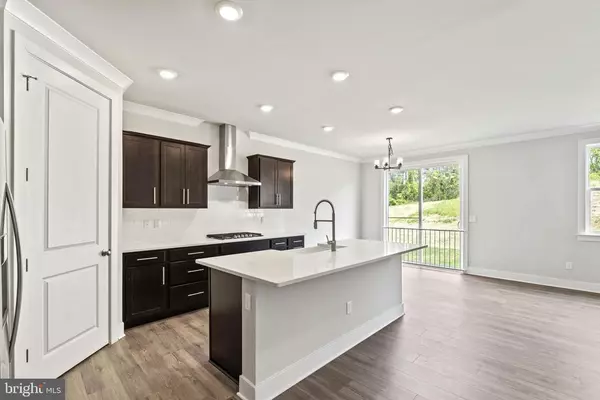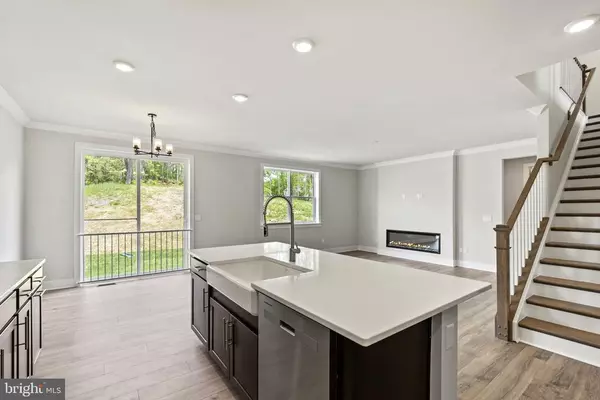3 Beds
4 Baths
3,404 SqFt
3 Beds
4 Baths
3,404 SqFt
Key Details
Property Type Single Family Home
Sub Type Detached
Listing Status Active
Purchase Type For Sale
Square Footage 3,404 sqft
Price per Sqft $280
MLS Listing ID VAFQ2015244
Style Traditional
Bedrooms 3
Full Baths 4
HOA Fees $75/mo
Year Built 2025
Annual Tax Amount $8,588
Tax Year 2025
Lot Size 1.320 Acres
Acres 1.32
Property Description
Location
State VA
County Fauquier
Area Fauquier
Zoning R-1 Residential
Rooms
Basement Finished, Outside Entrance, Sump Pump, Walk Out, Windows
Interior
Heating Central Heat, Forced Air, Propane
Cooling Central AC
Flooring Carpet, Ceramic Tile, Laminate
Fireplaces Type One
Window Features 9' Ceilings,Low-E Windows,Screens
Laundry Dryer Hookup, Washer Hookup
Exterior
Garage Spaces 3.0
Roof Type Architectural Style
Building
Story 3 Story
Sewer Public Sewer
Water Public Water
Level or Stories 3 Story
Structure Type Concrete,Glass,Shingle,Stone,Vinyl
New Construction Yes
Schools
Elementary Schools W. G. Coleman/C. Thompson
Middle Schools Marshall
High Schools Kettle Run
Others
SqFt Source Other
"My job is to find and attract mastery-based agents to the office, protect the culture, and make sure everyone is happy! "







