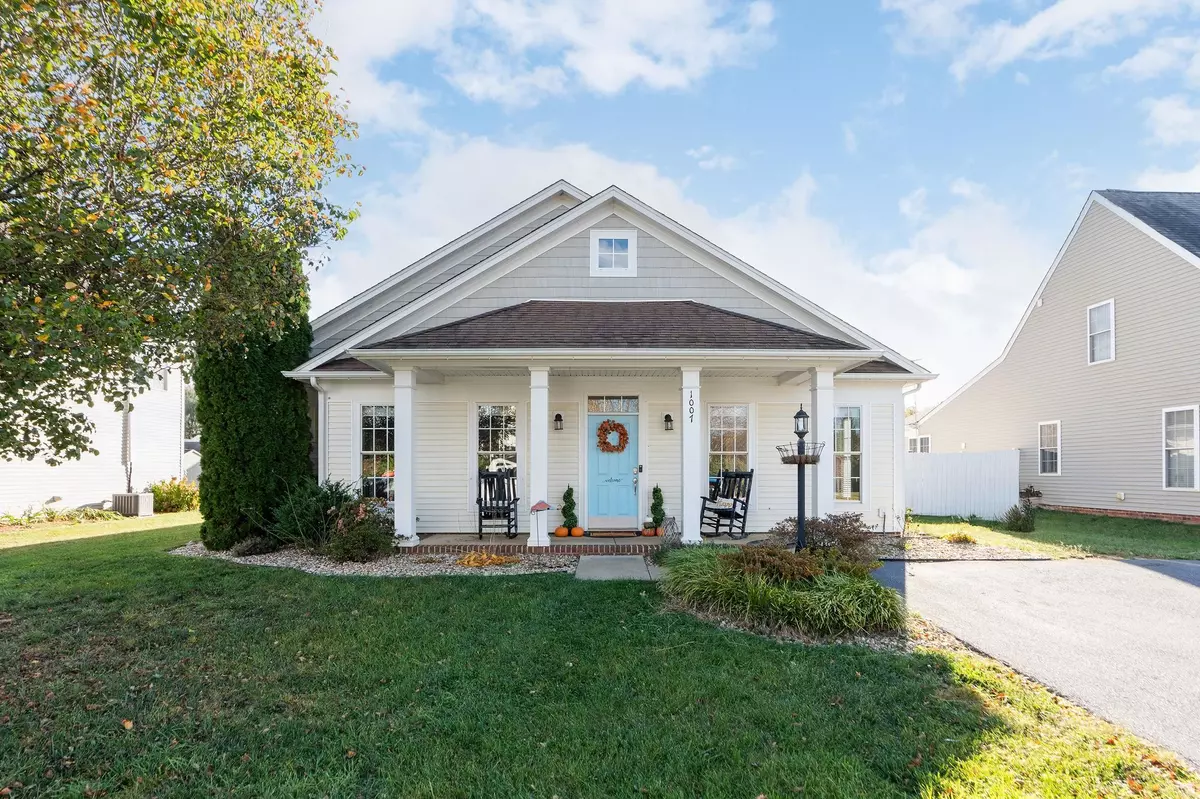
3 Beds
2 Baths
2,622 SqFt
3 Beds
2 Baths
2,622 SqFt
Key Details
Property Type Single Family Home
Sub Type Detached
Listing Status Active
Purchase Type For Sale
Square Footage 2,622 sqft
Price per Sqft $144
Subdivision Charleston Park
MLS Listing ID 658456
Style Cottage,Ranch
Bedrooms 3
Full Baths 2
Year Built 2007
Annual Tax Amount $3,081
Tax Year 2024
Lot Size 7,840 Sqft
Acres 0.18
Property Description
Location
State VA
County Waynesboro
Area Waynesboro
Zoning RG-5 General Residential
Rooms
Basement Slab
Kitchen Formica Counter, Wood Cabinets
Interior
Heating Central Heat, Forced Air, Heat Pump, Propane
Cooling Central AC
Flooring Carpet, Hardwood, Laminate, Vinyl
Fireplaces Type Gas Logs, Glassed-in
Inclusions All kitchen appliances, above ground pool, shed
Window Features 9' Ceilings,Insulated Windows,PVC Windows,Screens,Tilt Sash Windows,Transom,Tray Ceiling
Laundry Dryer Hookup, Washer Hookup
Exterior
Fence Condition Good, Panel, Privacy Fence, Vinyl
Pool Private
Waterfront Description None
View Residential View
Roof Type Architectural Style,Composition Shingle
Building
Story 1.5 Story
Foundation Concrete Slab
Sewer Public Sewer
Water Public Water
Level or Stories 1.5 Story
Structure Type Vinyl
New Construction No
Schools
Elementary Schools Westwood Hills
Middle Schools Kate Collins
High Schools Waynesboro
Others
SqFt Source Public Records
Security Features Deadbolts

"My job is to find and attract mastery-based agents to the office, protect the culture, and make sure everyone is happy! "







