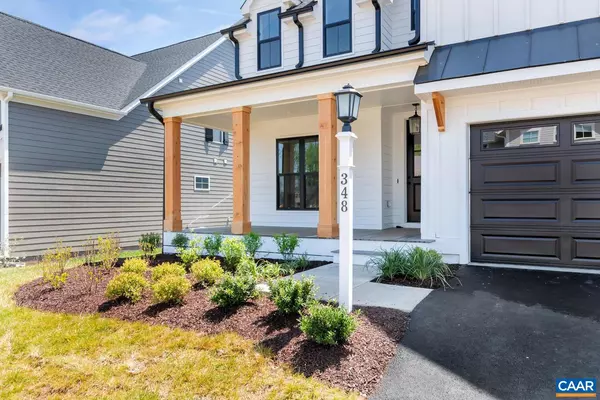
4 Beds
4.5 Baths
2,711 SqFt
4 Beds
4.5 Baths
2,711 SqFt
Key Details
Property Type Single Family Home
Sub Type Detached
Listing Status Pending
Purchase Type For Sale
Square Footage 2,711 sqft
Price per Sqft $313
Subdivision North Pointe
MLS Listing ID 649596
Style Farm House,Craftsman
Bedrooms 4
Full Baths 4
Half Baths 1
HOA Fees $150/mo
Year Built 2024
Tax Year 2022
Lot Size 0.360 Acres
Acres 0.36
Property Description
Location
State VA
County Albemarle
Area Albemarle
Zoning R-1 Residential
Rooms
Basement Unfinished, Walk Out
Kitchen Granite, Maple Cabinets, Painted Cabinets, Wood Cabinets
Interior
Heating Central Heat, Heat Pump
Cooling Central AC, Heat Pump
Flooring Carpet, Ceramic Tile, Luxury Vinyl Plank, Vinyl
Window Features 8' Ceilings,9' Ceilings,Insulated Windows,Low-E Windows,Screens,Tilt Sash Windows,Tray Ceiling,Vaulted/Cathedral Ceiling,Vinyl Clad Windows
Laundry Dryer Hookup, Washer Hookup
Exterior
Garage Spaces 2.0
Pool Community
Roof Type Architectural Style,Metal - Other,Tile
Building
Story 2 Story
Foundation Poured Concrete
Sewer Public Sewer
Water Public Water
Level or Stories 2 Story
Structure Type Board & Batten,Fiber Cement,Hardie Plank
New Construction Yes
Schools
Elementary Schools Baker-Butler
Middle Schools Sutherland
High Schools Albemarle
Others
SqFt Source Builder

"My job is to find and attract mastery-based agents to the office, protect the culture, and make sure everyone is happy! "







