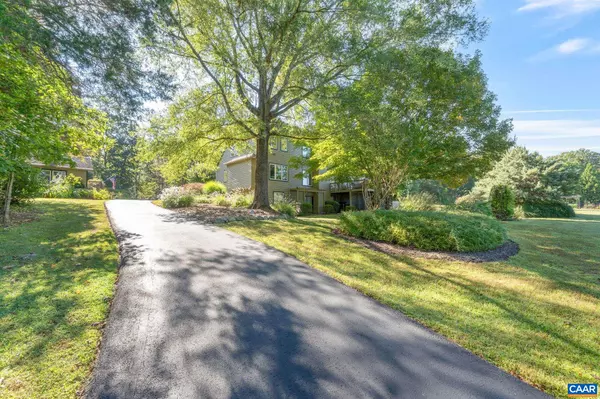$1,330,000
$1,275,000
4.3%For more information regarding the value of a property, please contact us for a free consultation.
4 Beds
5 Baths
3,898 SqFt
SOLD DATE : 11/24/2025
Key Details
Sold Price $1,330,000
Property Type Single Family Home
Sub Type Detached
Listing Status Sold
Purchase Type For Sale
Square Footage 3,898 sqft
Price per Sqft $341
Subdivision Graemont
MLS Listing ID 669761
Sold Date 11/24/25
Style Cape Cod
Bedrooms 4
Full Baths 4
Half Baths 2
Construction Status Updated/Remodeled
HOA Fees $10/ann
HOA Y/N Yes
Abv Grd Liv Area 3,298
Year Built 1995
Annual Tax Amount $8,983
Tax Year 2024
Lot Size 5.090 Acres
Acres 5.09
Property Sub-Type Detached
Property Description
Impeccably maintained and renovated Earlysville home is situated on 5 beautifully landscaped acres blending timeless quality with modern luxury. Renovated by Greer and Associates, exceptional features include reclaimed antique oak flooring throughout, custom built ins in multiple locations, 3 gas fireplaces, and a stunning kitchen: WoodMode cabinetry, paneled Subzero refrigerator and freezer with additional under-cabinet refrigerator drawers, Wolf 5-burner gas range, wall oven, microwave, warming drawer and more. French doors lead from the breakfast nook with custom built in china cabinet to a Brazilian Ipe deck. The main-level primary suite includes built-in armoire and spa-like bath with tiled steam shower. Upstairs offers a loft, 3 bedrooms (one ensuite), & 2 full baths. More built-ins are in the walk out terrace, plus 4th full bath & storage. Two Trane heat pumps, mini-split in garage, tankless water heater, and generator ensure comfort. Outside are incredible fenced gardens with 26 raised beds, fruit trees, rolling lawn with invisible fence, and improvements incude 2012 roof and gutters, plus repaved driveway. A truly special property in every detail.
Location
State VA
County Albemarle
Zoning RA Rural Area
Direction From Reas Ford Road into Graemont to home on left toward the end
Rooms
Other Rooms Other, Poultry Coop, Shed(s)
Basement Full, Finished, Heated, Interior Entry, Partially Finished, Walk-Out Access
Main Level Bedrooms 1
Interior
Interior Features Primary Downstairs, Remodeled, Skylights, Walk-In Closet(s), Entrance Foyer, Mud Room, Programmable Thermostat, Utility Room, Vaulted Ceiling(s)
Heating Central, Ductless, Heat Pump
Cooling Ductless, Heat Pump
Flooring Ceramic Tile, Hardwood, Reclaimed Wood
Fireplaces Type Gas, Multiple
Equipment Air Purifier
Fireplace Yes
Window Features Casement Window(s),Insulated Windows,Skylight(s)
Appliance Built-In Oven, Dishwasher, Gas Cooktop, Microwave, Refrigerator, Tankless Water Heater, Humidifier, Water Softener
Laundry Washer Hookup, Dryer Hookup, Sink
Exterior
Exterior Feature Mature Trees/Landscape
Parking Features Asphalt, Detached, Electricity, Garage, Garage Door Opener, Heated Garage
Garage Spaces 2.0
Fence Invisible, Metal
Utilities Available Cable Available, Propane
Amenities Available None
Water Access Desc Private,Well
View Garden, Rural
Roof Type Architectural
Topography Rolling
Porch Deck, Front Porch, Patio, Porch
Road Frontage Public Road
Garage Yes
Building
Lot Description Garden, Landscaped, Level, Native Plants, Open Lot, Partially Cleared, Private
Foundation Slab
Sewer Septic Tank
Water Private, Well
Level or Stories One and One Half
Additional Building Other, Poultry Coop, Shed(s)
New Construction No
Construction Status Updated/Remodeled
Schools
Elementary Schools Broadus Wood
Middle Schools Journey
High Schools Albemarle
Others
HOA Fee Include Common Area Maintenance
Tax ID 03100-00-00-021V0
Security Features Dead Bolt(s),Smoke Detector(s),Surveillance System
Financing VA
Read Less Info
Want to know what your home might be worth? Contact us for a FREE valuation!

Our team is ready to help you sell your home for the highest possible price ASAP
Bought with Washington Fine Properties, LLC

"My job is to find and attract mastery-based agents to the office, protect the culture, and make sure everyone is happy! "







