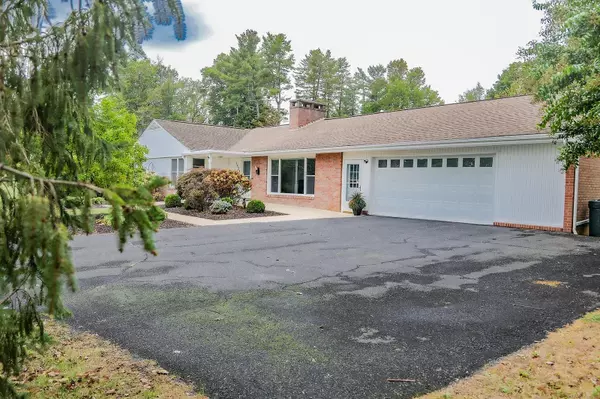$400,000
$409,000
2.2%For more information regarding the value of a property, please contact us for a free consultation.
2 Beds
3 Baths
1,720 SqFt
SOLD DATE : 11/12/2025
Key Details
Sold Price $400,000
Property Type Single Family Home
Sub Type Detached
Listing Status Sold
Purchase Type For Sale
Square Footage 1,720 sqft
Price per Sqft $232
Subdivision Brandon Court
MLS Listing ID 669629
Sold Date 11/12/25
Bedrooms 2
Full Baths 2
Half Baths 1
HOA Y/N No
Abv Grd Liv Area 1,720
Year Built 1957
Annual Tax Amount $2,896
Tax Year 2025
Lot Size 0.850 Acres
Acres 0.85
Property Sub-Type Detached
Property Description
Welcome to this timeless brick ranch nestled in a quiet and peaceful neighborhood. This property embodies both timeless design and modern livability. Built in 1957, the home reflects the charm and sturdiness of mid-century construction while incorporating thoughtful updates that make it ideally suited for today's lifestyles. With approximately 1,720 sq. ft. on the main level, an expansive 1,720 sq. ft. basement ready for customization, nearly an acre of land, a spacious 2-car garage, and accessibility features like a barrier-free shower, this residence offers the comfort of aging-in-place accessibility, versatility, and lasting value. The inviting living room, centered by a cozy fireplace, creates a warm and welcoming feel. An eat-in kitchen and bright family room tie the layout together, while two primary bedrooms—each with its own full bath—provide comfort and privacy. Outside, the generous lot, with its mature landscaping, ensures year-round beauty and endless opportunities for outdoor enjoyment. Whether you are seeking the ease of single-level living, space for a multigenerational household, or a home with potential to expand, this property offers a wonderful opportunity right in the heart of Waynesboro.
Location
State VA
County Waynesboro
Zoning RS-12 Single Family Residential
Direction Take Lyndhurst Rd. to York Rd. to Tuckahoe Rd.
Rooms
Basement Full
Main Level Bedrooms 1
Interior
Interior Features Primary Downstairs, Multiple Primary Suites, Walk-In Closet(s), Eat-in Kitchen
Heating Heat Pump, Natural Gas
Cooling Central Air
Flooring Carpet, Hardwood
Fireplaces Type Wood Burning
Fireplace Yes
Window Features Double Pane Windows
Appliance Dishwasher, Electric Range, Disposal, Microwave, Refrigerator, Dryer, Washer
Exterior
Parking Features Attached, Garage
Garage Spaces 2.0
Pool None
Utilities Available Cable Available
View Y/N Yes
Water Access Desc Public
View Mountain(s), Residential
Roof Type Composition,Shingle
Porch Patio
Garage Yes
Building
Foundation Block
Sewer Septic Tank
Water Public
Level or Stories One
New Construction No
Schools
Elementary Schools Westwood Hills
Middle Schools Kate Collins
High Schools Waynesboro
Others
Senior Community No
Tax ID 1397
Financing Conventional
Read Less Info
Want to know what your home might be worth? Contact us for a FREE valuation!

Our team is ready to help you sell your home for the highest possible price ASAP
Bought with LONG & FOSTER REAL ESTATE INC STAUNTON/WAYNESBORO

"My job is to find and attract mastery-based agents to the office, protect the culture, and make sure everyone is happy! "







