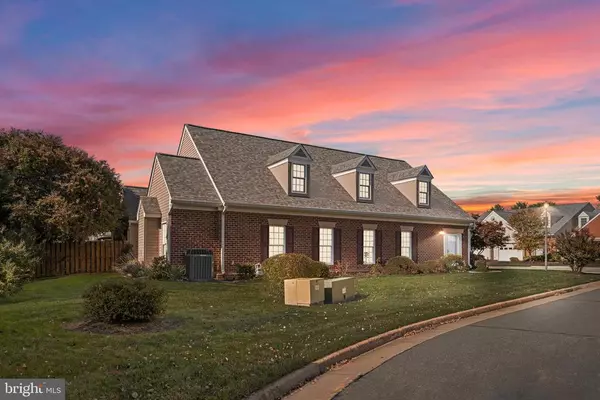$375,000
$375,000
For more information regarding the value of a property, please contact us for a free consultation.
2 Beds
2 Baths
1,857 SqFt
SOLD DATE : 11/21/2025
Key Details
Sold Price $375,000
Property Type Single Family Home
Sub Type Detached
Listing Status Sold
Purchase Type For Sale
Square Footage 1,857 sqft
Price per Sqft $201
Subdivision Salem Fields
MLS Listing ID VASP2037088
Sold Date 11/21/25
Style Italianate
Bedrooms 2
Full Baths 2
HOA Fees $138/mo
HOA Y/N Yes
Abv Grd Liv Area 1,857
Year Built 2001
Annual Tax Amount $2,264
Tax Year 2025
Lot Size 4,791 Sqft
Acres 0.11
Property Sub-Type Detached
Property Description
Welcome home to this sun filled end unit villa in the highly sought after Salem Fields community. The home is truly move in ready with fresh paint in 4 of the rooms. This single level end unit townhome offers the perfect blend of comfort and convenience featuring an open and airy floor plan with generous natural light throughout. Inside you'll find: a spacious living and dining room combination, perfect for entertaining, an eat-in kitchen with plenty of space for casual meals, a flexible family room/den for relaxing and/or working from home, a large primary suite boasting two walk-in closets and an ensuite bathroom with a walk-in shower, soaking tub, and dual-sink vanity, a large second bedroom and a full guest bathroom, a nice sized utility room with abundant storage space and a large one car garage with lots of available storage space. This end unit home offers added privacy and plentiful windows for natural light. Step outside to your concrete patio complete with an electric retractable awning for shade, perfect for enjoying the outdoors with minimal upkeep. Salem Fields living offers a low-maintenance lifestyle with community amenities including landscape maintenance, walking trails, a clubhouse, a swimming pool, tennis courts
Location
State VA
County Spotsylvania
Community Pool
Direction From I-95 take exit 130B onto Plank Rd. Turn left onto Gordon Rd. Turn left onto Salem Fields Blvd. Turn right onto Rappahannock Dr. Turn right onto Indian Spring Ln. Turn right onto Scottwood Lane. Home is on the left. Park in driveway.
Rooms
Main Level Bedrooms 2
Interior
Interior Features Primary Downstairs, Skylights, Walk-In Closet(s), Breakfast Area, Eat-in Kitchen
Heating Forced Air, Natural Gas
Cooling Central Air, ENERGY STAR Qualified Equipment, Ceiling Fan(s)
Fireplaces Number 1
Fireplaces Type One
Fireplace Yes
Window Features Skylight(s)
Appliance Dishwasher, Electric Range, Disposal, Microwave, Refrigerator, Dryer, Washer
Exterior
Parking Features Asphalt, Attached, Garage, Garage Door Opener, Garage Faces Side
Garage Spaces 1.0
Pool Community, Pool
Community Features Pool
Water Access Desc Public
Garage Yes
Building
Lot Description Level
Foundation Poured
Sewer Public Sewer
Water Public
Level or Stories One
New Construction No
Schools
Elementary Schools Smith Station
Middle Schools Freedom
High Schools Chancellor
Others
Tax ID 22T12-45-
Financing Conventional
Read Less Info
Want to know what your home might be worth? Contact us for a FREE valuation!

Our team is ready to help you sell your home for the highest possible price ASAP
Bought with Samson Properties

"My job is to find and attract mastery-based agents to the office, protect the culture, and make sure everyone is happy! "







