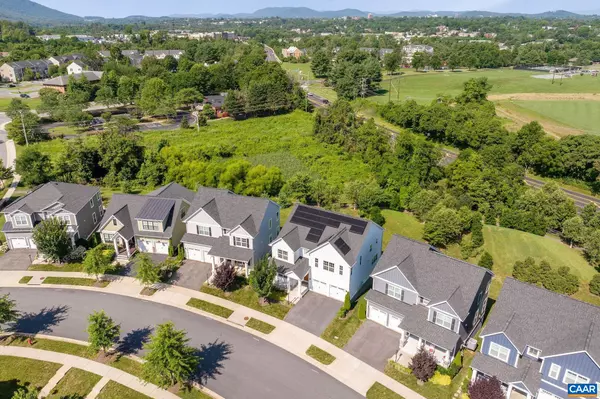$972,500
$999,000
2.7%For more information regarding the value of a property, please contact us for a free consultation.
5 Beds
5 Baths
3,617 SqFt
SOLD DATE : 11/21/2025
Key Details
Sold Price $972,500
Property Type Single Family Home
Sub Type Detached
Listing Status Sold
Purchase Type For Sale
Square Footage 3,617 sqft
Price per Sqft $268
Subdivision Cascadia
MLS Listing ID 668710
Sold Date 11/21/25
Bedrooms 5
Full Baths 4
Half Baths 1
HOA Fees $146/qua
HOA Y/N Yes
Abv Grd Liv Area 2,843
Year Built 2021
Annual Tax Amount $7,739
Tax Year 2024
Lot Size 5,227 Sqft
Acres 0.12
Property Sub-Type Detached
Property Description
This five-bedroom Cascadia home blends modern amenities with stylish finishes in a light-filled and thoughtfully designed layout. The main level welcomes you with an inviting home office, expansive open-concept living and dining areas, and a spacious kitchen perfect for entertaining. A screened porch offers a peaceful setting to enjoy the private, tranquil yard. Upstairs, the generous primary suite is accompanied by three additional bedrooms and two full bathrooms. The walk-out basement adds even more versatility, featuring a living area, wet bar, gym, guest bedroom, and full bath—ideal for hosting or relaxing. Outside, enjoy multiple gathering spaces including a stone patio and hot tub. Smart home features include automated lights, shades, and fans, plus solar panels and an EV charger for eco-conscious living. Just steps away from a walking trail and easy walk to Darden Towe Park. The purchaser is eligible for a 25% discount on initiation to The Club at Glenmore.
Location
State VA
County Albemarle
Zoning R-6 Single Family Residential
Direction When you enter Cascadia, turn right onto Delphi and the house is on the right.
Rooms
Basement Finished, Interior Entry, Walk-Out Access
Interior
Interior Features Wet Bar, Hot Tub/Spa, Walk-In Closet(s), Breakfast Bar, Entrance Foyer, Home Office, Kitchen Island, Mud Room
Heating Central
Cooling Central Air, Heat Pump
Fireplaces Type Electric
Fireplace Yes
Appliance Dishwasher, Disposal, Microwave, Refrigerator, Dryer, Washer
Exterior
Exterior Feature Hot Tub/Spa, Porch
Parking Features Asphalt, Attached, Electricity, Garage Faces Front, Garage, Garage Door Opener
Garage Spaces 2.0
Pool Association
Utilities Available Cable Available, Fiber Optic Available, High Speed Internet Available, Satellite Internet Available
Amenities Available Clubhouse, Pool, Trail(s)
Water Access Desc Public
Roof Type Composition,Shingle
Porch Rear Porch, Covered, Patio, Porch, Screened
Garage Yes
Building
Foundation Poured
Sewer Public Sewer
Water Public
Level or Stories Two
New Construction No
Schools
Elementary Schools Stony Point
Middle Schools Burley
High Schools Monticello
Others
HOA Fee Include Association Management,Common Area Maintenance,Clubhouse,Playground,Pool(s),Reserve Fund,Road Maintenance,Snow Removal
Tax ID 078H0000126200
Security Features Dead Bolt(s),Surveillance System
Green/Energy Cert Solar
Financing Cash
Read Less Info
Want to know what your home might be worth? Contact us for a FREE valuation!

Our team is ready to help you sell your home for the highest possible price ASAP
Bought with AVENUE REALTY, LLC

"My job is to find and attract mastery-based agents to the office, protect the culture, and make sure everyone is happy! "







