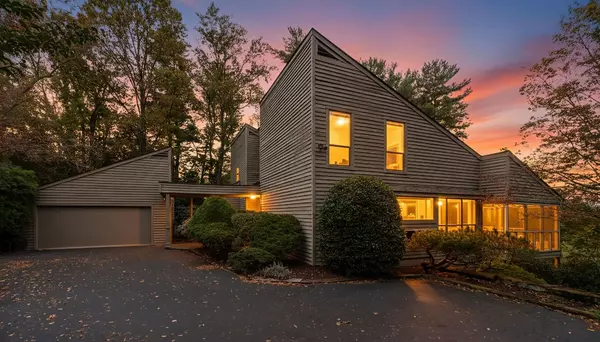$515,000
$515,000
For more information regarding the value of a property, please contact us for a free consultation.
3 Beds
3 Baths
3,700 SqFt
SOLD DATE : 11/21/2025
Key Details
Sold Price $515,000
Property Type Single Family Home
Sub Type Detached
Listing Status Sold
Purchase Type For Sale
Square Footage 3,700 sqft
Price per Sqft $139
Subdivision Waverley Farms
MLS Listing ID 669896
Sold Date 11/21/25
Style Contemporary
Bedrooms 3
Full Baths 2
Half Baths 1
HOA Y/N No
Abv Grd Liv Area 2,296
Year Built 1980
Annual Tax Amount $3,878
Tax Year 2025
Lot Size 0.680 Acres
Acres 0.68
Property Sub-Type Detached
Property Description
Nestled among the trees in Staunton's sought-after North End, this contemporary home is ready for a creative new owner to make it their own. Offering 3–4 bedrooms, 2.5 baths, and a spacious kitchen, this home is anything but ordinary. The design features vaulted ceilings, expansive upper and lower decks that span the length of the house, and a screened-in patio with breathtaking views of the Blue Ridge Mountains. The finished basement provides versatile space for a family room, office, or guest suite. A two-car garage with electricity and an automatic door adds everyday convenience. With its ski lodge meets mountain retreat style, this property is ideal for buyers who don't want a cookie-cutter house but instead seek a one-of-a-kind home that makes a statement. Conveniently located in the McSwain School District and just minutes from historic downtown Staunton, you'll enjoy both privacy and proximity. This is a must-see opportunity to create your dream mountain-inspired retreat right here in the city.
Location
State VA
County Staunton
Zoning R Residential
Direction from Commerce Road, turn onto Mt. View Drive, home is the first one on the rightd
Rooms
Basement Exterior Entry, Finished, Heated, Walk-Out Access
Main Level Bedrooms 1
Interior
Interior Features Primary Downstairs, Utility Room
Heating Natural Gas
Cooling Central Air
Fireplaces Type Wood Burning, Wood BurningStove
Fireplace Yes
Laundry Washer Hookup, Dryer Hookup
Exterior
Exterior Feature Porch
Parking Features Electricity, Garage Faces Front, Garage Door Opener
Garage Spaces 2.0
Utilities Available Cable Available, Fiber Optic Available, High Speed Internet Available, Satellite Internet Available
Water Access Desc Public
Porch Rear Porch, Deck, Front Porch, Porch, Screened
Garage Yes
Building
Foundation Block
Sewer Public Sewer
Water Public
Level or Stories Three Or More
New Construction No
Schools
Elementary Schools T.C. Mcswain
Middle Schools Shelburne
High Schools Staunton
Others
Tax ID 2918
Financing Conventional
Read Less Info
Want to know what your home might be worth? Contact us for a FREE valuation!

Our team is ready to help you sell your home for the highest possible price ASAP
Bought with EXP REALTY LLC

"My job is to find and attract mastery-based agents to the office, protect the culture, and make sure everyone is happy! "







