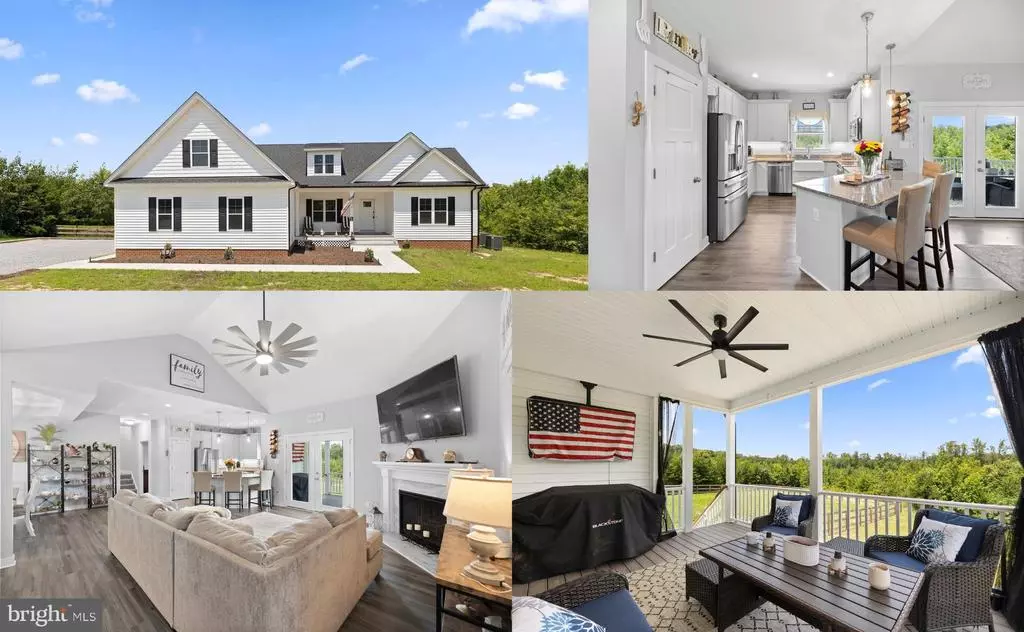$555,000
$569,900
2.6%For more information regarding the value of a property, please contact us for a free consultation.
4 Beds
3 Baths
2,209 SqFt
SOLD DATE : 11/17/2025
Key Details
Sold Price $555,000
Property Type Single Family Home
Sub Type Detached
Listing Status Sold
Purchase Type For Sale
Square Footage 2,209 sqft
Price per Sqft $251
MLS Listing ID VALA2008288
Sold Date 11/17/25
Style Traditional
Bedrooms 4
Full Baths 3
HOA Y/N No
Abv Grd Liv Area 2,209
Year Built 2023
Annual Tax Amount $379
Tax Year 2022
Lot Size 7.100 Acres
Acres 7.1
Property Sub-Type Detached
Property Description
Bring your horses, goats, or chickens! Perfectly positioned on approximately 7 acres of peaceful, scenic countryside with a gentle stream at the base of the property, this home is a true retreat. Surrounded by a mix of a newly fenced area and mature trees, it offers the best of country living with the modern comforts of a beautifully built 2023 home. Step inside and you'll find a thoughtfully designed open-concept layout, filled with natural light and stylish finishes throughout. At the heart of the home is the seamless connection between the kitchen, dining, and family room””an open design that brings everyone together. The family room, with its vaulted ceilings and cozy gas fireplace, sets the tone for comfort and relaxation. The dining room adds elegance with its tray ceiling with trim, creating the perfect backdrop for family meals or entertaining friends. The kitchen offers plenty of cabinetry and granite countertops, stainless steel WiFi-enabled appliances, expansive counter space and bar, and tall, upgraded cabinetry. These spaces flow effortlessly into one another, making the home feel both spacious and welcoming. From here, double doors open to the screened-in covered deck, a natural extension of the living area. Great fo
Location
State VA
County Louisa
Zoning A-2 Rural Residential
Direction From Montpelier, take 33 west 9 miles & turn left onto 601 (Payne's Mill Rd). Proceed .5 mile to property on right. From Charlottesville, proceed 28 miles on 64 east to exit 152 & follow GPS
Rooms
Main Level Bedrooms 3
Interior
Interior Features Primary Downstairs
Heating Electric, Heat Pump
Cooling Heat Pump, Ceiling Fan(s)
Fireplaces Number 1
Fireplaces Type One
Fireplace Yes
Appliance Dishwasher, Microwave
Exterior
Parking Features Attached, Garage, Garage Door Opener, Gravel, Garage Faces Side
Garage Spaces 2.0
Fence Partial
Pool None
Utilities Available Propane
Water Access Desc Private,Well
Porch Deck
Garage Yes
Building
Foundation Brick/Mortar
Sewer Public Sewer
Water Private, Well
Level or Stories Two
New Construction No
Schools
Middle Schools Other
Others
Tax ID 92 39 2
Financing Conventional
Read Less Info
Want to know what your home might be worth? Contact us for a FREE valuation!

Our team is ready to help you sell your home for the highest possible price ASAP
Bought with Hometown Realty Services, Inc.

"My job is to find and attract mastery-based agents to the office, protect the culture, and make sure everyone is happy! "







