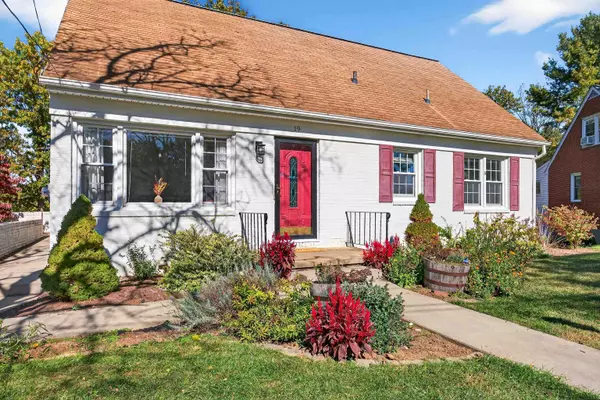$312,500
$310,000
0.8%For more information regarding the value of a property, please contact us for a free consultation.
4 Beds
2 Baths
1,520 SqFt
SOLD DATE : 11/20/2025
Key Details
Sold Price $312,500
Property Type Single Family Home
Sub Type Detached
Listing Status Sold
Purchase Type For Sale
Square Footage 1,520 sqft
Price per Sqft $205
Subdivision Lynnhaven
MLS Listing ID 670218
Sold Date 11/20/25
Style Cape Cod
Bedrooms 4
Full Baths 2
HOA Y/N No
Abv Grd Liv Area 1,520
Year Built 1967
Annual Tax Amount $2,668
Tax Year 2025
Lot Size 0.430 Acres
Acres 0.43
Property Sub-Type Detached
Property Description
Welcome to this charming Cape Cod-style home nestled in the desirable Gibbs Hill neighborhood. Step into the inviting main level featuring a spacious living area bathed in natural light. The dining area is accented by built-in shelves for display or storage. The kitchen has a generous workspace, pantry, and an inviting breakfast nook. Rounding out the first floor are two bedrooms & a full bath with easy access from the main living areas. The second floor includes two bedrooms & a full bathroom, creating a cozy and flexible living area. A full unfinished walk-out basement provides generous space for storage, projects, or future finishing, complete with built-in shelving. Discover the expansive fenced-in backyard, perfect for pets and play. Minutes from downtown, parks, & all the best Staunton has to offer.
Location
State VA
County Staunton
Zoning R-2 Residential Medium Density
Direction From N Augusta Street, Turn onto Lambert St. Turn Right onto Lynnhaven Dr.
Rooms
Basement Unfinished, Walk-Out Access
Main Level Bedrooms 2
Interior
Interior Features Primary Downstairs, Breakfast Area, Utility Room
Heating Forced Air, Natural Gas
Cooling Central Air
Flooring Hardwood, Vinyl
Fireplace No
Window Features Tilt-In Windows
Appliance Dishwasher, Electric Range, Microwave, Refrigerator, Dryer, Washer
Exterior
Utilities Available Cable Available, High Speed Internet Available
Water Access Desc Public
Roof Type Composition,Shingle
Porch Front Porch, Porch, Side Porch
Garage No
Building
Foundation Block
Sewer Public Sewer
Water Public
Level or Stories One and One Half
New Construction No
Schools
Elementary Schools T.C. Mcswain
Middle Schools Shelburne
High Schools Staunton
Others
Tax ID 1106
Financing Conventional
Read Less Info
Want to know what your home might be worth? Contact us for a FREE valuation!

Our team is ready to help you sell your home for the highest possible price ASAP
Bought with LORING WOODRIFF REAL ESTATE ASSOCIATES

"My job is to find and attract mastery-based agents to the office, protect the culture, and make sure everyone is happy! "







