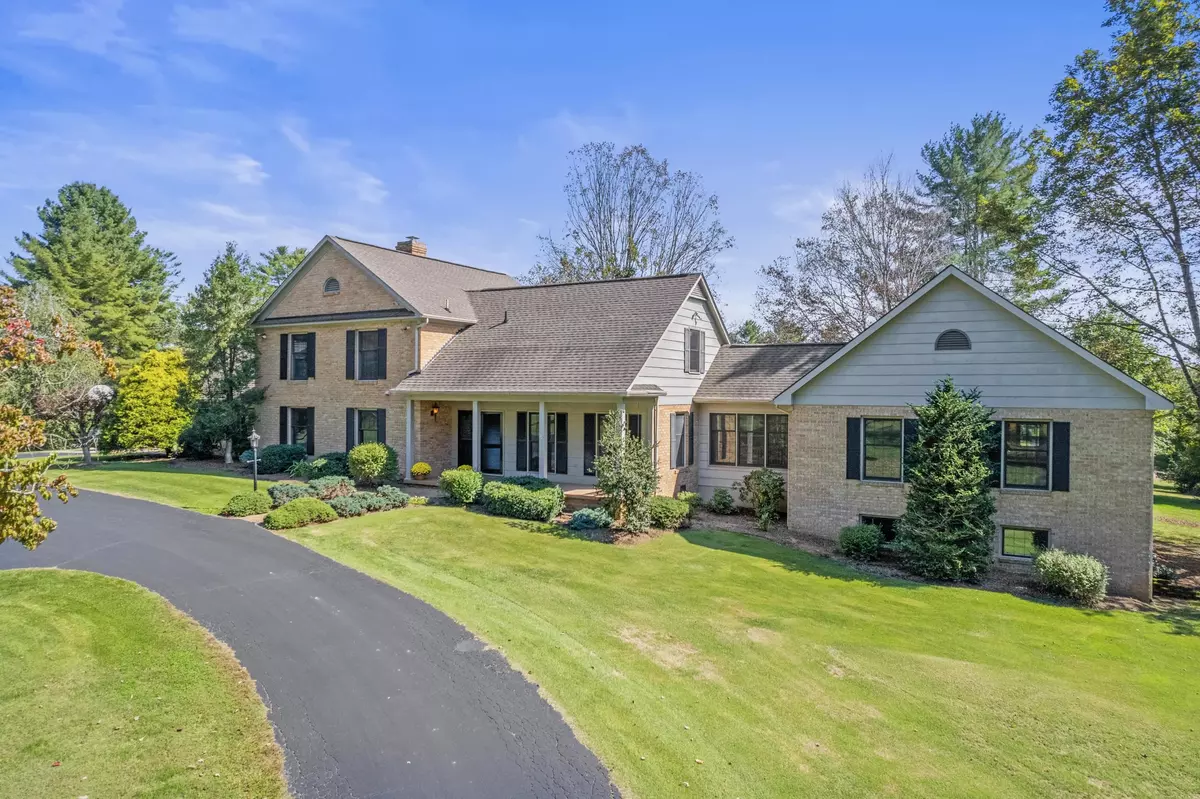$906,500
$910,000
0.4%For more information regarding the value of a property, please contact us for a free consultation.
5 Beds
4 Baths
4,898 SqFt
SOLD DATE : 11/14/2025
Key Details
Sold Price $906,500
Property Type Single Family Home
Sub Type Detached
Listing Status Sold
Purchase Type For Sale
Square Footage 4,898 sqft
Price per Sqft $185
MLS Listing ID 669700
Sold Date 11/14/25
Bedrooms 5
Full Baths 3
Half Baths 1
HOA Y/N No
Abv Grd Liv Area 3,946
Year Built 1975
Annual Tax Amount $5,038
Tax Year 2023
Lot Size 7.350 Acres
Acres 7.35
Property Sub-Type Detached
Property Description
Welcome to 1109 Ross Rd. in Lexington, VA—a stunning retreat offering space, style, and unbeatable views. Set on 7.35 acres across four separate tax parcels, the property backs up to the Lexington Golf & Country Club, now undergoing a complete renovation with a redesigned course and new clubhouse. Enjoy your own private tennis court, with the exciting potential for a personal pickleball court. Inside, the main level has been fully remodeled, featuring a gorgeous new kitchen with modern finishes and everyday functionality. Two spacious primary suites—one on the main level and one upstairs—provide flexible living options for guests or long-term convenience. Blending classic charm with thoughtful updates, this home offers wide-open green space, inviting interiors, and an unparalleled setting just minutes from the heart of Lexington. With its exceptional amenities and enviable location, 1109 Ross Rd. is more than a home—it's a lifestyle.
Location
State VA
County Rockbridge
Zoning R-1 Residential General
Direction From I-64, Take exit 55 for US-11 toward VA-39/Lexington/Goshen, Continue on US-11 S., Turn left onto US-11 S, Turn right onto US-11 BUS N, Turn left onto Sellers Ave, Turn right onto Jackson Ave., Turn Left onto Ross Rd. Property will be on the Left.
Rooms
Other Rooms Shed(s)
Basement Exterior Entry, Finished, Heated, Interior Entry, Partial, Walk-Out Access
Main Level Bedrooms 1
Interior
Interior Features Primary Downstairs, Multiple Primary Suites, Walk-In Closet(s), Entrance Foyer, Home Office, Kitchen Island, Utility Room
Heating Central, Heat Pump
Cooling Central Air, Heat Pump
Fireplaces Type Gas
Fireplace Yes
Appliance Double Oven, Dishwasher, Induction Cooktop, Microwave, Refrigerator, Wine Cooler, Dryer, Washer
Laundry Washer Hookup, Dryer Hookup
Exterior
Exterior Feature Mature Trees/Landscape, Propane Tank - Owned, Tennis Court(s)
Parking Features Attached, Garage, Garage Faces Side
Garage Spaces 2.0
Utilities Available Cable Available, Propane
View Y/N Yes
Water Access Desc Private,Well
View Golf Course
Roof Type Architectural
Porch Deck, Front Porch, Porch
Garage Yes
Building
Lot Description Landscaped, On Golf Course
Foundation Brick/Mortar
Sewer Public Sewer
Water Private, Well
Level or Stories Two
Additional Building Shed(s)
New Construction No
Schools
Elementary Schools Central (Rockbridge)
Middle Schools Maury River
High Schools Rockbridge
Others
Tax ID 74B-4-5, 74B-A-17, 74B-A-18 & 74B-A-19
Security Features Security System
Financing Conventional
Read Less Info
Want to know what your home might be worth? Contact us for a FREE valuation!

Our team is ready to help you sell your home for the highest possible price ASAP
Bought with NONMLSOFFICE

"My job is to find and attract mastery-based agents to the office, protect the culture, and make sure everyone is happy! "







