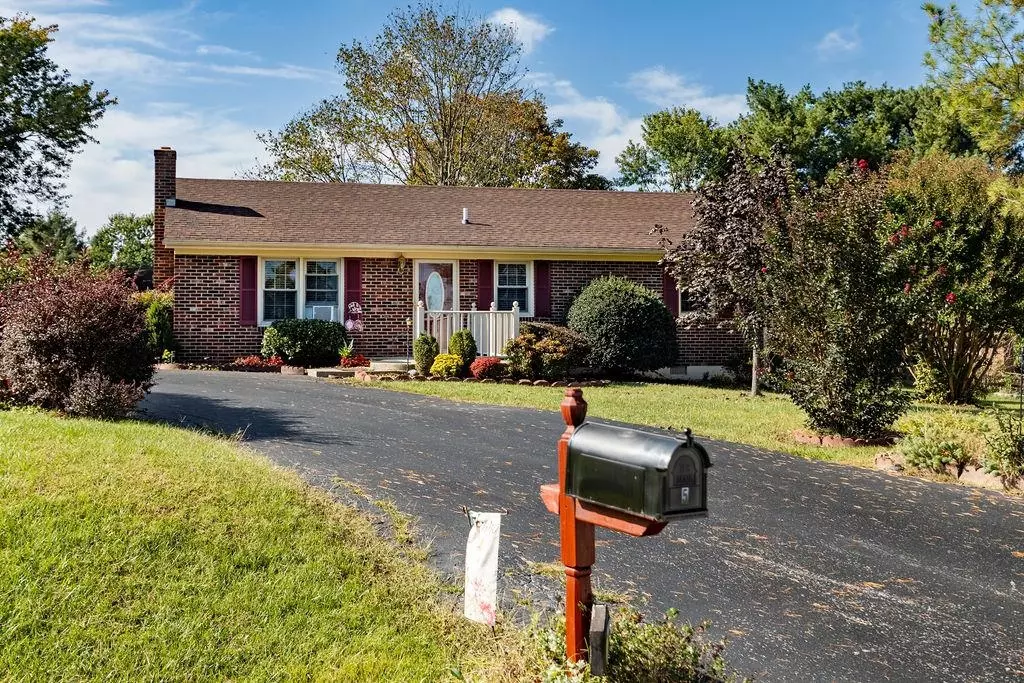$260,000
$269,900
3.7%For more information regarding the value of a property, please contact us for a free consultation.
3 Beds
1 Bath
1,061 SqFt
SOLD DATE : 11/04/2025
Key Details
Sold Price $260,000
Property Type Single Family Home
Sub Type Detached
Listing Status Sold
Purchase Type For Sale
Square Footage 1,061 sqft
Price per Sqft $245
Subdivision Belaire
MLS Listing ID 669652
Sold Date 11/04/25
Style Ranch
Bedrooms 3
Full Baths 1
HOA Y/N No
Abv Grd Liv Area 1,061
Year Built 1990
Annual Tax Amount $1,154
Tax Year 2025
Lot Size 0.400 Acres
Acres 0.4
Property Sub-Type Detached
Property Description
5 Sunderlin Place – Feels like HOME! This fantastic, well-built brick beauty offers a recently remodeled and freshly painted interior, including an updated kitchen and bathroom with new cabinetry, CoreTec flooring throughout, and more! Perfectly positioned on one of the best lots in Belaire, this home is tucked away on a quiet cul-de-sac with no through traffic. The beautifully landscaped yard provides a peaceful, park-like setting. Outdoor amenities include a 20' x 40' workshop with electric, a 16' x 10' storage shed, and a 26' x 18' metal carport, along with a fully fenced backyard—ideal for children and pets. Added living space comes in the three-season room, complete with window AC and an electric fireplace, perfect for year-round enjoyment. Qualified purchasers: contact your Realtor today to schedule a private tour and make this move-in ready home your own!
Location
State VA
County Augusta
Zoning SF9
Direction FROM: I-81 Exit 227. East on Laurel Hill. Turn Right onto Kendrick. Left onto Bingham. Left onto Eastgate. Turn left onto Sunderlin to the property on the left.
Rooms
Other Rooms Shed(s)
Basement Crawl Space
Main Level Bedrooms 3
Interior
Interior Features Primary Downstairs
Heating Baseboard, Electric
Cooling Window Unit(s)
Flooring Laminate, Luxury Vinyl Plank
Fireplace No
Appliance Electric Range, Disposal, Microwave, Refrigerator
Laundry Washer Hookup, Dryer Hookup
Exterior
Exterior Feature Fence, Mature Trees/Landscape
Parking Features Asphalt, Carport, Detached, Garage, Garage Faces Side
Carport Spaces 1
Fence Chain Link, Fenced, Partial
Utilities Available Cable Available, Other
Water Access Desc Public
Roof Type Architectural
Porch Concrete
Road Frontage Public Road
Garage No
Building
Lot Description Garden, Landscaped, Level
Foundation Block
Sewer Public Sewer
Water Public
Level or Stories One
Additional Building Shed(s)
New Construction No
Schools
Elementary Schools E. G. Clymore
Middle Schools S. Gordon Stewart
High Schools Fort Defiance
Others
Tax ID 047F 4 10 28
Financing Cash
Read Less Info
Want to know what your home might be worth? Contact us for a FREE valuation!

Our team is ready to help you sell your home for the highest possible price ASAP
Bought with NEST REALTY GROUP STAUNTON

"My job is to find and attract mastery-based agents to the office, protect the culture, and make sure everyone is happy! "







