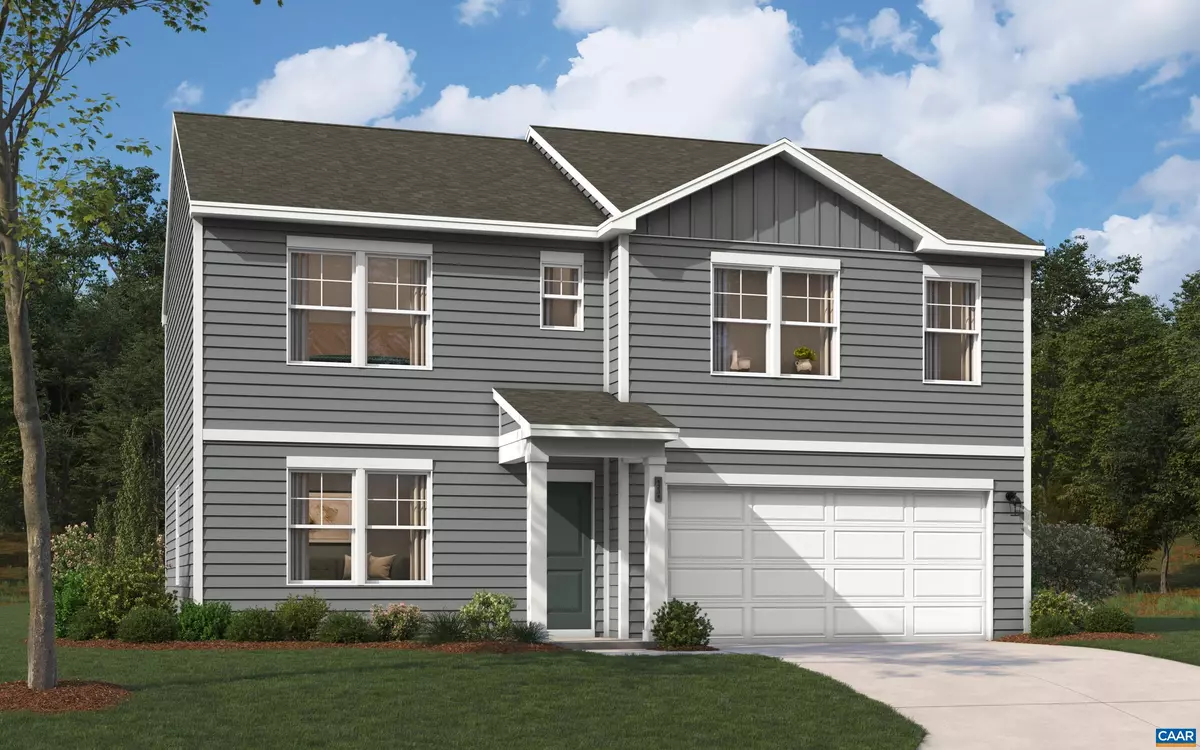$399,990
$399,990
For more information regarding the value of a property, please contact us for a free consultation.
3 Beds
3 Baths
2,400 SqFt
SOLD DATE : 11/04/2025
Key Details
Sold Price $399,990
Property Type Single Family Home
Sub Type Detached
Listing Status Sold
Purchase Type For Sale
Square Footage 2,400 sqft
Price per Sqft $166
Subdivision Creekside
MLS Listing ID 666975
Sold Date 11/04/25
Bedrooms 3
Full Baths 2
Half Baths 1
HOA Fees $141/mo
HOA Y/N Yes
Abv Grd Liv Area 2,400
Year Built 2025
Tax Year 2025
Lot Size 2,178 Sqft
Acres 0.05
Property Sub-Type Detached
Property Description
Looking to add a ton of flexibility to your living space and lifestyle? The Teagan offers a wonderful balance of style, comfort and convenience. Designed with you in mind, this 3 bed, 2.5-full bath home with two flex spaces will achieve just that, open living space perfect for hosting family and friends or relaxing. As a bonus the Teagan features a first floor flex room and optional second floor flex space, just right for studying, family planning and or crafting. It's also perfect for entertaining! This home features open concept spaces, a modern kitchen featuring stainless steel appliances, quartz countertops, a large center island and cozy breakfast nook. Looking for a quiet place for your morning coffee or an evening outdoors? The patio invites you into your private back yard. A 2-car front entry garage provides convenience and extra storage space. You'll love the generously sized bedrooms, including a primary suite with en-suite bath adorned with quartz countertop and huge walk-in closet. You can't forget the accessible main level laundry room. Ready August/September 2025. *Photos are of a similar model home
Location
State VA
County Greene
Community Pool
Zoning R Residential
Direction Model: 86 Trailfork Road, Barboursville, 22922
Interior
Heating Electric
Cooling Central Air
Fireplace No
Appliance Microwave, Refrigerator
Exterior
Parking Features Attached, Garage
Garage Spaces 2.0
Pool Community, Pool, Association
Community Features Pool
Utilities Available Cable Available
Amenities Available Clubhouse, Playground, Pool, Tennis Court(s)
Water Access Desc Public
Garage Yes
Building
Foundation Slab
Builder Name STANLEY MARTIN HOMES
Sewer Public Sewer
Water Public
Level or Stories Two
New Construction Yes
Schools
Elementary Schools Nathanael Greene
Middle Schools William Monroe
High Schools William Monroe
Others
Tax ID 66k-1-207
Financing Other
Read Less Info
Want to know what your home might be worth? Contact us for a FREE valuation!

Our team is ready to help you sell your home for the highest possible price ASAP
Bought with SM BROKERAGE, LLC

"My job is to find and attract mastery-based agents to the office, protect the culture, and make sure everyone is happy! "







