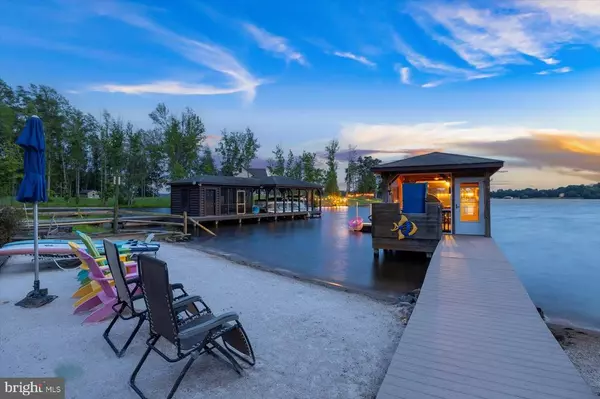$1,289,000
$1,299,000
0.8%For more information regarding the value of a property, please contact us for a free consultation.
4 Beds
3 Baths
2,680 SqFt
SOLD DATE : 11/03/2025
Key Details
Sold Price $1,289,000
Property Type Single Family Home
Sub Type Detached
Listing Status Sold
Purchase Type For Sale
Square Footage 2,680 sqft
Price per Sqft $480
MLS Listing ID VALA2007830
Sold Date 11/03/25
Style Contemporary,Ranch
Bedrooms 4
Full Baths 2
Half Baths 1
HOA Fees $20/ann
HOA Y/N Yes
Abv Grd Liv Area 2,680
Year Built 2008
Annual Tax Amount $8,361
Tax Year 2024
Lot Size 1.000 Acres
Acres 1.0
Property Sub-Type Detached
Property Description
Wash your worries away and savor the leisurely moments of waterfront living at Lake Anna, VA. This beautiful waterfront retreat offers a private setting with gorgeous views and is located on the coveted private side of the lake with its own sandy beach and boathouse. Whether you're looking for the perfect weekend escape, or relaxing primary residence, this property will make everyone happy and meet everyone's needs. Projected rental income is in MLS documents! Most furniture conveys and this home is move in ready! With 2,680 finished square feet, this home features 4 bedrooms, 2.5 baths and an open-concept layout. The spacious family room showcases soaring vaulted ceilings and a stone gas fireplace that seamlessly flows to the dining area and the gourmet kitchen that features stainless steel appliances, sleek granite counters, a tiled backsplash and a custom center island. There is also a spacious walk-in pantry! Many upgrades to include vaulted ceilings, hardwood flooring, crown molding and two tankless water heaters. The primary ensuite features a custom walk-in closet with shelving and pullout drawers, a double sided fireplace, double vanity, jetted tub, tiled walk-in shower and sliding doors to the screened in porch overlookin
Location
State VA
County Louisa
Community Pond
Zoning R-2-S Single Family Residential
Direction From the Lake Anna Food Lion turn onto Kentucky Springs Rd. Turn right onto Carrs Bridge Rd. Continue straight onto Burruss Mill Rd. Turn right on Retriever Ct and continue to cul-de-sac. See sign.
Rooms
Other Rooms Other
Basement Crawl Space
Main Level Bedrooms 3
Interior
Interior Features Wet Bar, Primary Downstairs, Walk-In Closet(s), Breakfast Area, Kitchen Island, Vaulted Ceiling(s)
Heating Electric, Heat Pump, Propane
Cooling Central Air, Ceiling Fan(s)
Flooring Carpet, Ceramic Tile, Hardwood, Wood
Fireplaces Number 2
Fireplaces Type Two, Gas, Stone
Fireplace Yes
Window Features Insulated Windows
Appliance Dishwasher, Microwave, Refrigerator, Tankless Water Heater, Dryer, Washer
Laundry Washer Hookup, Dryer Hookup
Exterior
Exterior Feature Landscape Lights
Parking Features Asphalt, Attached, Concrete, Garage, Garage Door Opener, Garage Faces Rear
Garage Spaces 2.0
Pool None
Community Features Pond
Utilities Available Cable Available, Fiber Optic Available
Amenities Available Boat Dock, Boat Ramp, Water, Dock
View Y/N Yes
Water Access Desc Private,Well
View Trees/Woods, Water
Roof Type Shingle,Wood
Porch Patio, Porch
Garage Yes
Building
Lot Description Cul-De-Sac, Landscaped, Level, Open Lot, Private, Wooded, Waterfront
Foundation Poured
Sewer Septic Tank
Water Private, Well
Level or Stories One and One Half, One
Additional Building Other
New Construction No
Schools
Middle Schools Louisa
High Schools Louisa
Others
HOA Fee Include Common Area Maintenance
Tax ID 46 35 2
Financing Conventional
Read Less Info
Want to know what your home might be worth? Contact us for a FREE valuation!

Our team is ready to help you sell your home for the highest possible price ASAP
Bought with Lake Anna Island Realty, Inc.

"My job is to find and attract mastery-based agents to the office, protect the culture, and make sure everyone is happy! "







