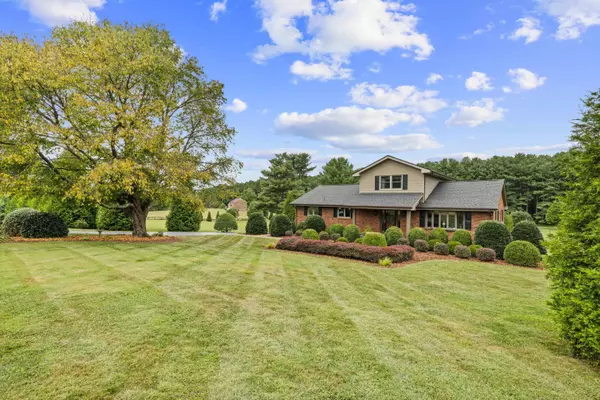$660,000
$670,000
1.5%For more information regarding the value of a property, please contact us for a free consultation.
3 Beds
4 Baths
2,965 SqFt
SOLD DATE : 10/30/2025
Key Details
Sold Price $660,000
Property Type Single Family Home
Sub Type Detached
Listing Status Sold
Purchase Type For Sale
Square Footage 2,965 sqft
Price per Sqft $222
Subdivision Warren Oaks
MLS Listing ID 668164
Sold Date 10/30/25
Bedrooms 3
Full Baths 3
Half Baths 1
HOA Fees $41/ann
HOA Y/N Yes
Abv Grd Liv Area 2,280
Year Built 1978
Annual Tax Amount $2,548
Tax Year 2024
Lot Size 5.000 Acres
Acres 5.0
Property Sub-Type Detached
Property Description
*Back on the Market, no Fault to Seller* Set in the serene and desirable Warren Oaks community with easy access to Waynesboro, this immaculate home is truly one of a kind. Beautifully landscaped grounds surround the property, offering peace and privacy on five acres. Inside, you will find three bedrooms, three full baths, and a half bath with hardwood floors throughout. The remodeled primary suite is a retreat of its own, featuring a custom bathroom with heated floors and a thoughtfully designed closet that includes a secret pass-through door to the front office. The finished basement is warm and inviting, providing flexible space that can serve as an additional living area or a potential in-law suite with its own full bath and laundry hook-up. Other highlights include an oversized one-car detached garage or workshop, a whole house generator, mostly all-new Anderson windows, fresh paint, and refreshed landscaping. There are laundry locations on both the first floor and in the basement. A large deck overlooks the backyard, and just below it a patio provides additional outdoor living space. In addition, the home is equipped with a fully integrated security system throughout, giving you both comfort and peace of mind.
Location
State VA
County Augusta
Zoning RR Rural Residential
Direction From Waynesboro, Hwy 340 South to Ladd Rd, left on Ladd Rd, Right on Warren Oaks Ln, home is on right.
Rooms
Other Rooms Workshop
Basement Exterior Entry, Full, Heated, Interior Entry, Partially Finished, Walk-Out Access
Main Level Bedrooms 1
Interior
Interior Features Primary Downstairs, Walk-In Closet(s), Breakfast Bar, Entrance Foyer, Home Office, Programmable Thermostat
Heating Forced Air, Heat Pump, Natural Gas, Radiant Floor
Cooling Heat Pump
Flooring Carpet, Ceramic Tile, Hardwood
Fireplaces Number 1
Fireplaces Type One, Gas, Gas Log, Masonry
Fireplace Yes
Window Features Double Pane Windows,Insulated Windows,Screens
Appliance Dishwasher, Disposal, Gas Range, Microwave, Refrigerator
Laundry Washer Hookup, Dryer Hookup
Exterior
Exterior Feature Mature Trees/Landscape
Parking Features Asphalt, Attached, Basement, Detached, Electricity, Garage Faces Front, Garage, Garage Door Opener, Off Street, Garage Faces Rear
Garage Spaces 3.0
Utilities Available Cable Available, Natural Gas Available
Amenities Available None
View Y/N Yes
Water Access Desc Public
View Mountain(s)
Roof Type Composition,Shingle
Topography Rolling
Porch Deck, Front Porch, Porch, Wood
Road Frontage Private Road
Garage Yes
Building
Lot Description Garden, Landscaped, Open Lot
Foundation Block, Brick/Mortar
Sewer Conventional Sewer
Water Public
Level or Stories Two
Additional Building Workshop
New Construction No
Schools
Elementary Schools Stuarts Draft
Middle Schools Stuarts Draft
High Schools Stuarts Draft
Others
Tax ID 076/Q 1/ /7 /
Security Features Security System,Other,Smoke Detector(s),Surveillance System,Carbon Monoxide Detector(s)
Financing Cash
Read Less Info
Want to know what your home might be worth? Contact us for a FREE valuation!

Our team is ready to help you sell your home for the highest possible price ASAP
Bought with NEST REALTY GROUP STAUNTON

"My job is to find and attract mastery-based agents to the office, protect the culture, and make sure everyone is happy! "







