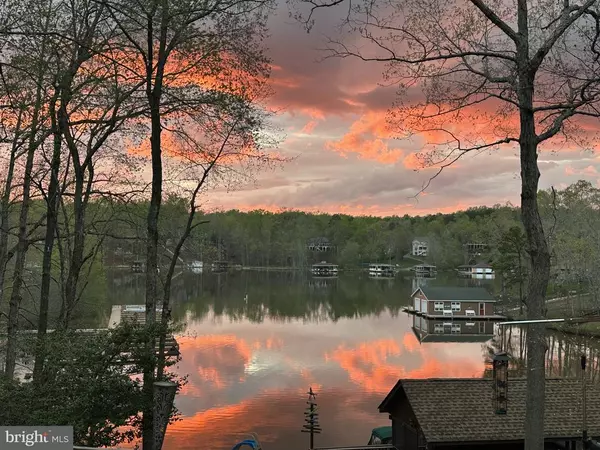$950,000
$1,050,000
9.5%For more information regarding the value of a property, please contact us for a free consultation.
5 Beds
3 Baths
2,268 SqFt
SOLD DATE : 10/31/2025
Key Details
Sold Price $950,000
Property Type Single Family Home
Sub Type Detached
Listing Status Sold
Purchase Type For Sale
Square Footage 2,268 sqft
Price per Sqft $418
MLS Listing ID VALA2008596
Sold Date 10/31/25
Style Ranch
Bedrooms 5
Full Baths 3
HOA Fees $35/ann
HOA Y/N Yes
Abv Grd Liv Area 1,512
Year Built 1992
Annual Tax Amount $5,034
Tax Year 2024
Lot Size 1.700 Acres
Acres 1.7
Property Sub-Type Detached
Property Description
A new chapter is calling, and owners are providing you with an EXCEPTIONAL opportunity to own an outstanding and affordable waterfront home at Lake Anna. This house is amazing, and you will discover an unparalleled lifestyle in this lovely, quality built and well maintained 5-bedroom, 3-bathroom ranch-style home within a gated community. Spanning 1.7 acres, this property boasts a harmonious blend of nature, with breathtaking views of Lake Anna and amazing sunsets. Step inside to find an open floor plan that invites natural light and gather around the welcoming wood fireplace in the inviting living room area. The large kitchen features a 12-foot breakfast bar, eat-in area and appliances. The primary bedroom and bath overlook the lake. Can you see yourself relaxing in the jetted tub looking out over the water? The exterior is equally impressive, featuring extensive hardscaping, multiple patios, and a screened porch, ideal for entertaining or simply enjoying serene lake views. With a private dock site and access to a variety of water activities, including boating and fishing, your weekends will be filled with adventure. With ample parking, including a circular driveway, this home is designed for both comfort and convenience. Experien
Location
State VA
County Louisa
Community Pond, Gated
Zoning R-2-S Single Family Residential
Direction 208W to Left onto Kentucky Springs Road (Rt. 652) to Right into Pine Harbour Subdivision. Gate Code provided by Listing Agent. Once you are through the gate, watch out for speed bumps, and stay on Pine Harbour Drive to the sign at the end of the cul-de-sa
Rooms
Other Rooms Other, Shed(s)
Basement Exterior Entry, Full, Heated, Interior Entry, Partially Finished, Walk-Out Access
Main Level Bedrooms 3
Interior
Interior Features Primary Downstairs, Walk-In Closet(s), Breakfast Area, Eat-in Kitchen, Vaulted Ceiling(s)
Heating Electric, Heat Pump, Wall Furnace
Cooling Central Air, ENERGY STAR Qualified Equipment, Ceiling Fan(s)
Flooring Carpet, Vinyl
Fireplaces Number 1
Fireplaces Type One, Glass Doors, Wood Burning
Fireplace Yes
Appliance Dishwasher, Electric Range, Microwave, Refrigerator, Wine Cooler, Dryer, Humidifier, Washer
Exterior
Exterior Feature Landscape Lights, Playground
Parking Features Concrete
Pool None
Community Features Pond, Gated
Utilities Available Cable Available, Fiber Optic Available
Amenities Available Boat Dock, Boat Ramp, Picnic Area, Water, Dock
View Y/N Yes
Water Access Desc Private,Well
View Garden, Panoramic, Water
Roof Type Architectural
Porch Covered, Deck, Patio, Porch
Garage No
Building
Lot Description Landscaped, Private, Wooded, Waterfront
Foundation Poured
Sewer Septic Tank
Water Private, Well
Level or Stories One
Additional Building Other, Shed(s)
New Construction No
Schools
Elementary Schools Call School Board
Middle Schools Louisa
High Schools Louisa
Others
HOA Fee Include Common Area Maintenance,Road Maintenance,Snow Removal,Security
Tax ID 30D 1 30
Security Features Security System,Door Buzzer,Gated Community,Security Door
Financing Conventional
Read Less Info
Want to know what your home might be worth? Contact us for a FREE valuation!

Our team is ready to help you sell your home for the highest possible price ASAP
Bought with Lakeside Real Estate

"My job is to find and attract mastery-based agents to the office, protect the culture, and make sure everyone is happy! "







