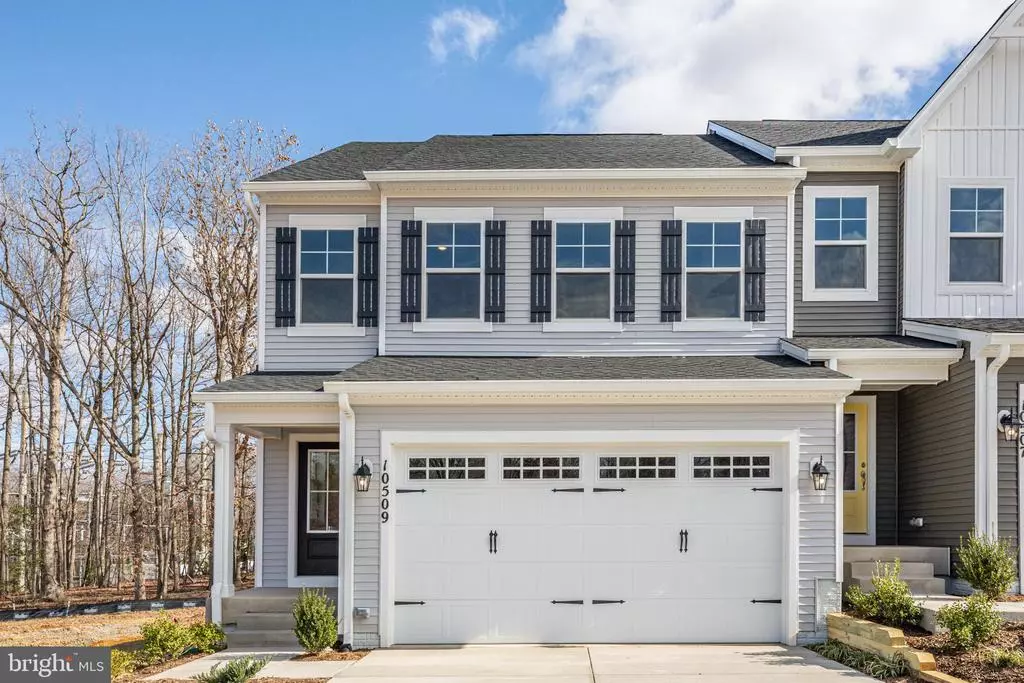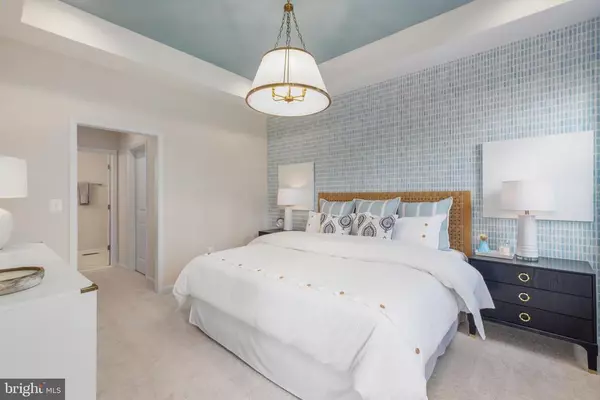$506,700
$511,700
1.0%For more information regarding the value of a property, please contact us for a free consultation.
4 Beds
4 Baths
2,800 SqFt
SOLD DATE : 10/27/2025
Key Details
Sold Price $506,700
Property Type Single Family Home
Sub Type Attached
Listing Status Sold
Purchase Type For Sale
Square Footage 2,800 sqft
Price per Sqft $180
MLS Listing ID VASP2035622
Sold Date 10/27/25
Style Craftsman,Italianate,Other,Traditional
Bedrooms 4
Full Baths 3
Half Baths 1
HOA Fees $140/mo
HOA Y/N Yes
Abv Grd Liv Area 1,900
Year Built 2025
Tax Year 2025
Lot Size 2,613 Sqft
Acres 0.06
Property Sub-Type Attached
Property Description
New Cul-de-Sac End Unit Home in Afton Villas, a 55+ / ACTIVE ADULT COMMUNITY Gorgeous Main Level Owner's Suite - Sept Move-in - 2,800 sq. ft. with 4 bedrooms, 3.5 baths, and a 2-car garage - Spacious open floorplan with hard surface flooring throughout the main level - Tasteful Transitional Design Collection - Modern kitchen featuring Aristokraft Maple Winstead Burlap cabinets, Miami Oro Silestone countertops, large island, and stainless steel appliances - Owner's retreat with spacious walk-in closet, dual vanities, and large shower - Finished walk-out lower level includes rec room, additional bedroom, flex room, and full bath - Walk-out basements backing to trees - Secluded deck with partially fenced backyard
Location
State VA
County Spotsylvania
Zoning R-1 Residential
Direction From I-95 take exit 126/Rt.1/Rt. 17 South. Turn left onto US-1 N/US-17 N/Hwy 17 N. In less than a mile take a right onto Mine Road. Follow for 2 miles and take a left onto Afton Grove Court, the entrance to Afton Villas.
Rooms
Basement Exterior Entry, Full, Finished, Interior Entry, Partial, Walk-Out Access
Main Level Bedrooms 1
Interior
Interior Features Eat-in Kitchen
Heating Electric, Heat Pump
Cooling Heat Pump
Flooring Carpet, Ceramic Tile, Other, Vinyl, Wood
Fireplace No
Window Features Low-Emissivity Windows,ENERGY STAR Qualified Windows
Appliance ENERGY STAR Qualified Dishwasher, ENERGY STAR Qualified Freezer, ENERGY STAR Qualified Refrigerator, Disposal
Exterior
Parking Features Attached, Concrete, Garage Faces Front, Garage
Garage Spaces 2.0
Fence Partial
Pool None
Utilities Available Cable Available, Fiber Optic Available
Amenities Available Picnic Area
Water Access Desc Public
Roof Type Shingle,Wood
Garage Yes
Building
Lot Description Landscaped
Foundation Poured, Slab
Sewer Public Sewer
Water Public
Level or Stories Three Or More
New Construction Yes
Schools
Elementary Schools Lee Hill
Middle Schools Battlefield
High Schools Massaponax
Others
HOA Fee Include Common Area Maintenance,Maintenance Grounds,Trash
Tax ID 24M2-20-
Security Features Security System,Smoke Detector(s)
Financing VA
Read Less Info
Want to know what your home might be worth? Contact us for a FREE valuation!

Our team is ready to help you sell your home for the highest possible price ASAP
Bought with BrightMLS Office

"My job is to find and attract mastery-based agents to the office, protect the culture, and make sure everyone is happy! "







