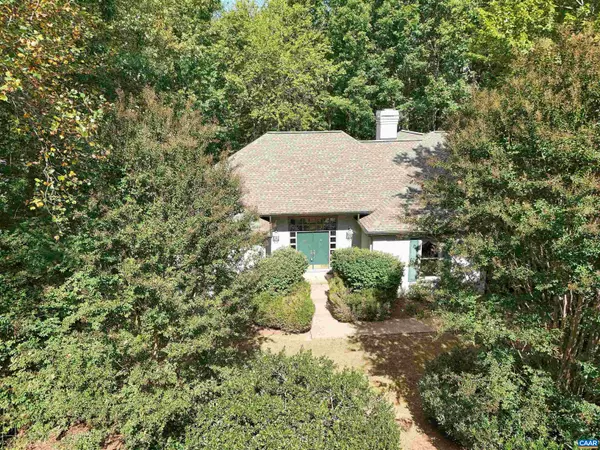$700,000
$709,000
1.3%For more information regarding the value of a property, please contact us for a free consultation.
3 Beds
2 Baths
2,784 SqFt
SOLD DATE : 10/24/2025
Key Details
Sold Price $700,000
Property Type Single Family Home
Sub Type Detached
Listing Status Sold
Purchase Type For Sale
Square Footage 2,784 sqft
Price per Sqft $251
Subdivision Glenmore
MLS Listing ID 669068
Sold Date 10/24/25
Style Contemporary
Bedrooms 3
Full Baths 2
Construction Status Fixer
HOA Fees $127/qua
HOA Y/N Yes
Abv Grd Liv Area 2,492
Year Built 1993
Annual Tax Amount $7,068
Tax Year 2025
Lot Size 0.480 Acres
Acres 0.48
Property Sub-Type Detached
Property Description
THIS ONE LEVEL LIVING HOME IN THE ORIGINAL SECTION OF GLENMORE IS WAITING FOR A NEW OWNER TO HELP UPDATE AND BRING NEW LIFE TO THIS SUPERB LOCATION AND SPACIOUS FLOOR PLAN. CHECK OUT THE LIBRARY ROOM WITH BUILT-INS AS A MAIN LEVEL BONUS. RECENTLY REPLACED TREX DECKING IN BACK AND ON SCREENED PORCH. ALSO HAS AN ADDED FAMILY ROOM IN A MOSTLY UNFINISHED WALK-OUT BASEMENT. SITUATED ON A VERY MATURE AND WOODED LOT. OUT OF TOWN OWNERS SELLING AS IS AND ALLOWING NEW OWNERS TO MAKE THEIR OWN SELECTIONS AND CHANGES.
Location
State VA
County Albemarle
Community Gated
Zoning PRD Planned Residential Development
Direction TAKE PIPER WAY PAST GATEHOUSE AND PAST CLUBHOUSE. TAKE NEXT LEFT AFTER CLUBHOUSE ONTO MELROSE LN. TAKE TO TOP OF HILL AND 3280 IS LAST HOME ON THE LEFT THAT STILL FACES MELROSE. NOT THE CORNER LOT HOME.
Rooms
Basement Full, Partially Finished, Walk-Out Access
Main Level Bedrooms 3
Interior
Interior Features Wet Bar, Primary Downstairs, Walk-In Closet(s), Eat-in Kitchen, High Ceilings
Heating Forced Air, Heat Pump
Cooling Central Air, Heat Pump
Flooring Carpet, Ceramic Tile, Granite, Hardwood
Fireplaces Type Gas Log
Fireplace Yes
Window Features Double Pane Windows,Insulated Windows
Appliance Dishwasher, Electric Range, Disposal, Refrigerator
Laundry Washer Hookup, Dryer Hookup
Exterior
Exterior Feature Porch
Parking Features Attached, Electricity, Garage, Garage Door Opener, Garage Faces Side
Garage Spaces 2.0
Community Features Gated
Utilities Available Cable Available
Amenities Available Playground, Trail(s)
Water Access Desc Public
View Residential, Trees/Woods
Roof Type Architectural
Topography Rolling
Porch Rear Porch, Deck, Front Porch, Porch, Screened
Garage Yes
Building
Lot Description Landscaped, Wooded
Foundation Poured
Builder Name SUZANNE GROVE
Sewer Public Sewer
Water Public
Level or Stories One
New Construction No
Construction Status Fixer
Schools
Elementary Schools Stone-Robinson
Middle Schools Burley
High Schools Monticello
Others
HOA Fee Include Association Management,Playground,Reserve Fund,Road Maintenance,Snow Removal,Security
Tax ID 093A5-00-01-00200
Security Features Gated Community,Smoke Detector(s)
Financing Cash
Read Less Info
Want to know what your home might be worth? Contact us for a FREE valuation!

Our team is ready to help you sell your home for the highest possible price ASAP
Bought with FRANK HARDY SOTHEBY'S INTERNATIONAL REALTY

"My job is to find and attract mastery-based agents to the office, protect the culture, and make sure everyone is happy! "







