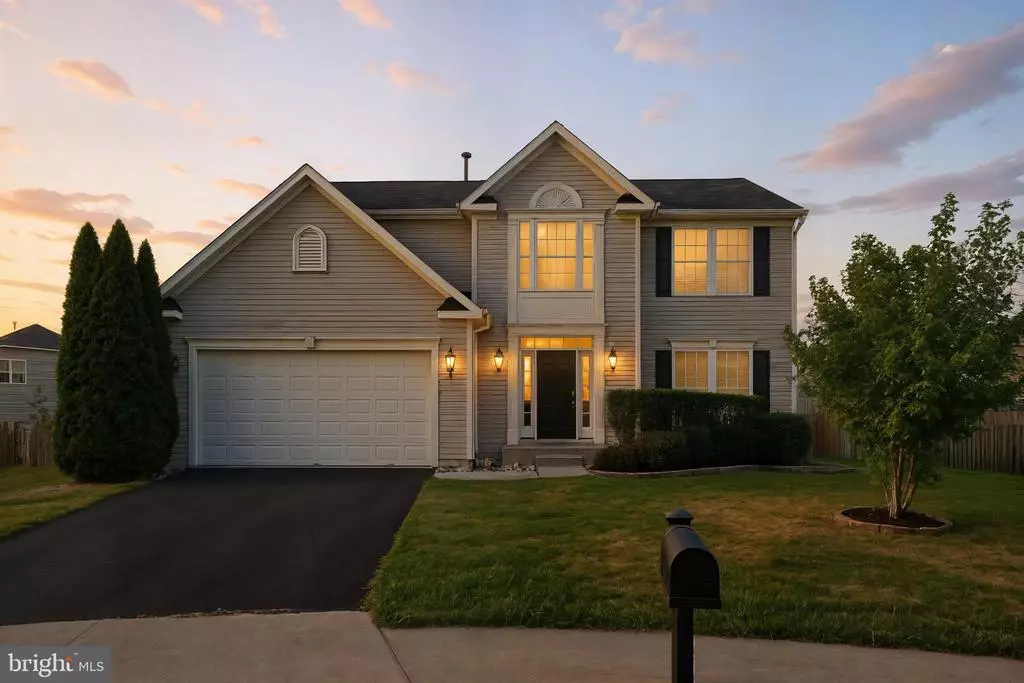$530,000
$535,000
0.9%For more information regarding the value of a property, please contact us for a free consultation.
4 Beds
4 Baths
3,326 SqFt
SOLD DATE : 10/23/2025
Key Details
Sold Price $530,000
Property Type Single Family Home
Sub Type Detached
Listing Status Sold
Purchase Type For Sale
Square Footage 3,326 sqft
Price per Sqft $159
MLS Listing ID VAFQ2018406
Sold Date 10/23/25
Style Colonial
Bedrooms 4
Full Baths 3
Half Baths 1
HOA Fees $33/qua
HOA Y/N Yes
Abv Grd Liv Area 2,246
Year Built 2007
Annual Tax Amount $3,940
Tax Year 2022
Lot Size 10,018 Sqft
Acres 0.23
Property Sub-Type Detached
Property Description
YOUR NEW HOME JUST GOT MORE AFFORDABLE! This beautifully maintained 4-bedroom, 4-bath colonial sits quietly at the end of a cul-de-sac, offering comfort, versatility, and room to grow. Step into a bright and open kitchen that flows into a breakfast sunroom””your perfect spot to start the day. Host dinners in the formal dining room, use the versatile front room as a home office, playroom, or cozy lounge. The family room, complete with fireplace, is made and relaxing evenings, while the fully finished basement offers endless possibilities for movie marathons, workouts, or game nights. Upstairs, enjoy the feel of brand-new carpet underfoot, while the main level's easy-care flooring keeps life simple. The fenced backyard is ready for cookouts, pets, or gardening, and the two-car garage provides extra storage and convenience. With a fresh $10,000 price reduction, this home is an incredible value you won't want to pass up. Schedule your tour today before it's gone!
Location
State VA
County Fauquier
Zoning R-2-S Single Family Residential
Direction From Rt. 29 South from Warrenton - take a left at the light at Freeman's Ford Road, follow straight (it becomes Main Street), cross over James Madison St., continuing on Main Street, cross over Rail Road Tracks, bear to the left on Tin Pot Run to a left o
Rooms
Basement Partially Finished
Interior
Interior Features Breakfast Area, Kitchen Island
Heating Forced Air, Propane
Cooling Central Air
Flooring Carpet, Wood
Fireplaces Number 1
Fireplaces Type One, Gas
Fireplace Yes
Window Features Double Pane Windows,Transom Window(s)
Appliance Dishwasher, Electric Range, Disposal, Microwave, Refrigerator, Dryer, Water Softener, Washer
Exterior
Parking Features Asphalt, Attached, Concrete, Garage Faces Front, Garage, Garage Door Opener
Garage Spaces 2.0
Fence Partial, Wood
Pool None
Water Access Desc Public
Garage Yes
Building
Lot Description Cul-De-Sac, Level
Foundation Poured
Sewer Public Sewer
Water Public
Level or Stories Three Or More
New Construction No
Schools
Elementary Schools Margaret M. Pierce
Middle Schools Cedar-Lee
High Schools Liberty (Fauquier)
Others
Tax ID 6887-37-4568
Security Features Smoke Detector(s),Surveillance System
Acceptable Financing Assumable, Cash, Private Financing Available
Listing Terms Assumable, Cash, Private Financing Available
Financing Conventional
Read Less Info
Want to know what your home might be worth? Contact us for a FREE valuation!

Our team is ready to help you sell your home for the highest possible price ASAP
Bought with Samson Properties

"My job is to find and attract mastery-based agents to the office, protect the culture, and make sure everyone is happy! "







