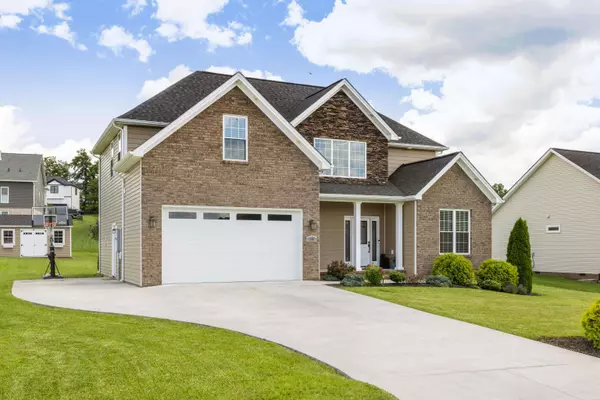$570,000
$578,000
1.4%For more information regarding the value of a property, please contact us for a free consultation.
4 Beds
3 Baths
2,303 SqFt
SOLD DATE : 10/17/2025
Key Details
Sold Price $570,000
Property Type Single Family Home
Sub Type Detached
Listing Status Sold
Purchase Type For Sale
Square Footage 2,303 sqft
Price per Sqft $247
Subdivision Mill View Estates
MLS Listing ID 666137
Sold Date 10/17/25
Style Traditional
Bedrooms 4
Full Baths 2
Half Baths 1
HOA Y/N No
Abv Grd Liv Area 2,303
Year Built 2021
Annual Tax Amount $2,194
Tax Year 2025
Lot Size 0.310 Acres
Acres 0.31
Property Sub-Type Detached
Property Description
This stunning, like-new home boasts a bright and airy open floor plan. It features a clean and meticulously maintained two-story layout with an oversized two-car garage. Enjoy the welcoming front porch, the 14' x 20' deck, 13' x 14' patio, and a cozy fire pit. The interior features a stunning 2-story foyer, a living room with an electric fireplace complemented by stone, built-in cabinets, shelves, and an accent wall. The home includes four bedrooms and a home office. The primary bedroom features a luxury bath w/ a spacious tile shower and a free-standing tub. The gorgeous kitchen showcases white cabinets, stainless steel appliances, a tile backsplash, and elegant granite countertops. While having beautiful mountain views, this property is also conveniently located near a park with walking trails, and is close to all Bridgewater amenities.
Location
State VA
County Rockingham
Community None, Sidewalks
Area Rockingham Co Sw
Zoning R-2 Residential
Direction Take Rt 42 South to Bridgewater; turn right on Old River Rd, turn right on Dry River Rd, turn right on Mill View Dr, turn left on Turbine Lane, house on the right.
Rooms
Other Rooms Shed(s)
Basement Crawl Space
Interior
Interior Features Double Vanity, Walk-In Closet(s), Entrance Foyer, Home Office, Recessed Lighting, Vaulted Ceiling(s)
Heating Heat Pump
Cooling Central Air, Heat Pump
Flooring Ceramic Tile, Laminate
Fireplaces Number 1
Fireplaces Type Electric, One, Stone
Fireplace Yes
Window Features Double Pane Windows,Insulated Windows
Appliance Dishwasher, Electric Range, Disposal, Refrigerator, Water Softener
Laundry Washer Hookup, Dryer Hookup
Exterior
Parking Features Attached, Electricity, Garage Faces Front, Garage, Garage Door Opener, Oversized
Garage Spaces 2.0
Pool None
Community Features None, Sidewalks
Utilities Available Cable Available, Fiber Optic Available, Satellite Internet Available
View Y/N Yes
Water Access Desc Public
View Mountain(s), Residential, Rural
Roof Type Composition,Shingle
Porch Composite, Concrete, Deck, Front Porch, Patio, Porch, Wood
Road Frontage Public Road
Garage Yes
Building
Lot Description Garden, Landscaped, Level, Open Lot
Foundation Block, Brick/Mortar
Sewer Public Sewer
Water Public
Level or Stories Two
Additional Building Shed(s)
New Construction No
Schools
Elementary Schools John Wayland
Middle Schools Wilbur S. Pence
High Schools Turner Ashby
Others
Senior Community No
Tax ID 122E-6-93
Security Features Smoke Detector(s)
Financing Conventional
Read Less Info
Want to know what your home might be worth? Contact us for a FREE valuation!

Our team is ready to help you sell your home for the highest possible price ASAP
Bought with Funkhouser Real Estate Group

"My job is to find and attract mastery-based agents to the office, protect the culture, and make sure everyone is happy! "







