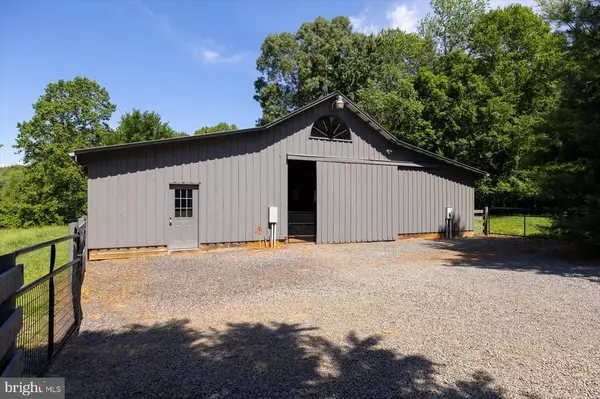$1,630,000
$1,650,000
1.2%For more information regarding the value of a property, please contact us for a free consultation.
4 Beds
5 Baths
4,553 SqFt
SOLD DATE : 10/17/2025
Key Details
Sold Price $1,630,000
Property Type Single Family Home
Sub Type Detached
Listing Status Sold
Purchase Type For Sale
Square Footage 4,553 sqft
Price per Sqft $358
MLS Listing ID VACU2010944
Sold Date 10/17/25
Style Colonial
Bedrooms 4
Full Baths 4
Half Baths 1
HOA Y/N No
Abv Grd Liv Area 3,547
Year Built 2000
Annual Tax Amount $5,025
Tax Year 2024
Lot Size 13.000 Acres
Acres 13.0
Property Sub-Type Detached
Property Description
Resort-Style Living Meets Refined Country Luxury on 13 Private Acres! Welcome to 10042 Cedar Spring Lane in Culpeper””a serene sanctuary where elegant architecture, beautifully maintained acreage, and exceptional outdoor living spaces come together in perfect harmony. This extraordinary estate is more than a residence””it's a lifestyle defined by serenity, beauty, and boundless possibility. Custom built and thoughtfully enhanced throughout the years, the main brick Colonial residence offers over 3,500 square feet of elegant living space with four bedrooms, 4.5 baths, and timeless architectural detailing. Tucked away at the end of a tranquil gravel drive, the estate enjoys total privacy with curated landscaping, gently rolling pastures, and distant Blue Ridge Mountain views that set the scene in every season. - THE GROUNDS & EQUESTRIAN FACILITIES - Designed for animal and horse lovers alike, 12 acres of the property are dedicated to fenced, lush pastures, thoughtfully divided into eight paddocks with 10 heated automatic waterers. There are two barns””the larger a 40x60-foot facility complete with four stalls (one is double - perfect for a broodmare), tack and feed room, storage space, three overhangs, and even a chicken coop. The s
Location
State VA
County Culpeper
Zoning RA Rural Area
Direction Take exit 130B onto SR-3 Alt West toward Culpeper, keep left onto SR-3 West toward Culpeper, turn right on Plank Rd, turn left to merge onto US-15 South, take exit onto US-15 toward Orange, turn left on James Madison Hwy toward Orange, turn right on Cedar
Rooms
Other Rooms Other
Basement Crawl Space, Exterior Entry, Interior Entry, Partially Finished, Walk-Out Access, Sump Pump
Main Level Bedrooms 1
Interior
Interior Features Primary Downstairs, Walk-In Closet(s), Breakfast Area, Eat-in Kitchen, Kitchen Island
Heating Heat Pump, Propane, Natural Gas
Cooling Central Air, ENERGY STAR Qualified Equipment, Heat Pump, Ceiling Fan(s)
Flooring Carpet, Ceramic Tile, Hardwood, Wood
Fireplaces Type Multiple
Fireplace Yes
Appliance Built-In Oven, Double Oven, Dishwasher, Microwave, Refrigerator, Dryer, Washer
Exterior
Parking Features Attached, Garage, Garage Door Opener, Garage Faces Side
Garage Spaces 2.0
Pool Pool, Private
Water Access Desc Private,Well
Roof Type Shingle,Wood
Porch Patio, Porch
Garage Yes
Private Pool Yes
Building
Foundation Block, Brick/Mortar, Poured, Slab
Sewer Septic Tank
Water Private, Well
Level or Stories Three Or More
Additional Building Other
New Construction No
Schools
Elementary Schools Pearl Sample
Middle Schools Floyd T. Binns
High Schools Eastern View
Others
Tax ID 49R 1 6A
Financing Conventional
Read Less Info
Want to know what your home might be worth? Contact us for a FREE valuation!

Our team is ready to help you sell your home for the highest possible price ASAP
Bought with e Venture LLC

"My job is to find and attract mastery-based agents to the office, protect the culture, and make sure everyone is happy! "







