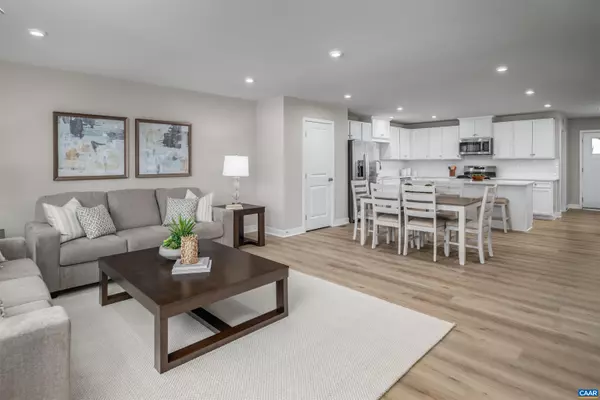$425,000
$425,000
For more information regarding the value of a property, please contact us for a free consultation.
2 Beds
2 Baths
1,529 SqFt
SOLD DATE : 10/17/2025
Key Details
Sold Price $425,000
Property Type Single Family Home
Sub Type Attached
Listing Status Sold
Purchase Type For Sale
Square Footage 1,529 sqft
Price per Sqft $277
Subdivision Rivanna Village
MLS Listing ID 669845
Sold Date 10/17/25
Style Craftsman
Bedrooms 2
Full Baths 2
HOA Fees $168/qua
HOA Y/N Yes
Abv Grd Liv Area 1,529
Year Built 2025
Annual Tax Amount $3,436
Tax Year 2025
Lot Size 5,227 Sqft
Acres 0.12
Property Sub-Type Attached
Property Description
Welcome to Rivanna Village Villas - beautifully crafted one-level homes complete with stylish upgrades, included 2-car garages, JamesHardie® plank siding and stone exteriors - lawn maintenance included! The open kitchen and great room are perfect to host a gathering with ease or welcome you home after an activity-filled day. The spacious owner's suite and second bedroom provide peaceful sanctuary. Your home office will offer tons of flexibility, whether you need space for that craft or hobby you picked up or need somewhere to get some work done from home!
Location
State VA
County Albemarle
Zoning PUD Planned Unit Development
Direction From Cville: Take 250E. Once you pass the I-64 intersection, continue 3 miles. Take R onto Glenmore Way. Turn L onto Village Park Ave to end of street. Follow Signs.
Rooms
Main Level Bedrooms 2
Interior
Interior Features Double Vanity, Primary Downstairs, Walk-In Closet(s), Entrance Foyer, Eat-in Kitchen, Kitchen Island, Programmable Thermostat, Recessed Lighting
Heating Electric, Heat Pump
Cooling Central Air
Flooring Carpet, Ceramic Tile, Vinyl
Fireplace No
Window Features Insulated Windows,Low-Emissivity Windows,Screens,Tilt-In Windows
Appliance Dishwasher, ENERGY STAR Qualified Appliances, Electric Range, Disposal, Microwave, Refrigerator
Laundry Washer Hookup, Dryer Hookup
Exterior
Parking Features Asphalt, Attached, Electricity, Garage Faces Front, Garage, Garage Door Opener, Off Street
Garage Spaces 2.0
Utilities Available Cable Available, High Speed Internet Available
Amenities Available Picnic Area, Playground, Trail(s)
Water Access Desc Public
View Residential, Trees/Woods
Roof Type Architectural
Porch Rear Porch
Garage Yes
Building
Lot Description Landscaped
Foundation Poured, Slab
Builder Name RYAN HOMES
Sewer Public Sewer
Water Public
Level or Stories One
New Construction Yes
Schools
Elementary Schools Stone-Robinson
Middle Schools Burley
High Schools Monticello
Others
HOA Fee Include Common Area Maintenance,Maintenance Grounds,Playground,Road Maintenance,Snow Removal,Trash
Tax ID Lot 407D
Security Features Dead Bolt(s),Smoke Detector(s),Carbon Monoxide Detector(s),Radon Mitigation System
Financing Conventional
Read Less Info
Want to know what your home might be worth? Contact us for a FREE valuation!

Our team is ready to help you sell your home for the highest possible price ASAP
Bought with UnrepresentedBuyer

"My job is to find and attract mastery-based agents to the office, protect the culture, and make sure everyone is happy! "







