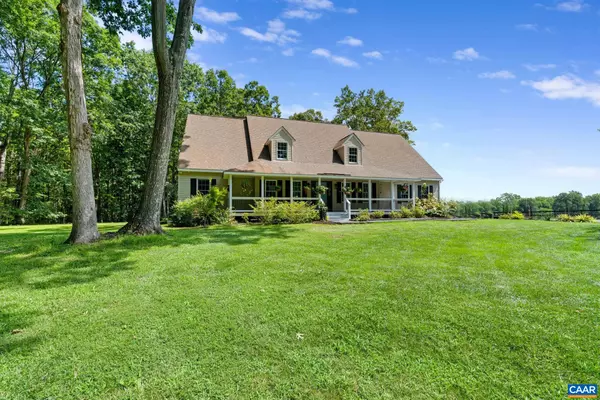$950,000
$980,000
3.1%For more information regarding the value of a property, please contact us for a free consultation.
4 Beds
4 Baths
3,382 SqFt
SOLD DATE : 10/15/2025
Key Details
Sold Price $950,000
Property Type Single Family Home
Sub Type Detached
Listing Status Sold
Purchase Type For Sale
Square Footage 3,382 sqft
Price per Sqft $280
MLS Listing ID 667113
Sold Date 10/15/25
Bedrooms 4
Full Baths 3
Half Baths 1
Construction Status Updated/Remodeled
HOA Y/N No
Abv Grd Liv Area 3,382
Year Built 1999
Annual Tax Amount $4,021
Tax Year 2024
Lot Size 40.560 Acres
Acres 40.56
Property Sub-Type Detached
Property Description
Charming Farm with Pond and Stables nestled between Charlottesville and Richmond and conveniently accessible to I-64. Privately set on 40+acres this property offers a spacious Cape Cod style home surrounded by a blend of pastoral beauty, mature trees and modern comfort. 4 beds and 3.5 baths, +opt. 5 bedroom, 6 stall barn with/tack room, fenced pastures, equipment shed, vegetable garden, large spring fed pond featuring an island, groomed walking trails and a 40 X 30 workshop/training building!! At the home you will be welcomed by a large country porch and once inside greeted by an updated gourmet kitchen, custom cabinetry with premium finishes, lots of granite counter space with tiled backsplash, under cabinetry lighting and stainless appliances.The Great Room features a soaring ceiling and abundant natural light with a wood burning stove framed in stone combined with an expansive deck just steps away, creating a comfortable gathering place.The 1st level Primary Suite includes a walk-in closet, tiled shower and garden soaking tub. An office and laundry/mud room complete the first level. Whether you are a seasoned equestrian or someone seeking a quiet country retreat with high end touches this property is a rare find in Central VA
Location
State VA
County Louisa
Community Pond, Stream
Zoning A-2 Agricultural General
Direction From Charlottesville, take I-64 to Exit at Ferncliff, Right on Courthouse Rd., Left on Rt. 250 East, Left on SR-604, Rt. on Foster Trail, follow 1/4 mile through gate to the residence.
Rooms
Other Rooms Barn(s), Corral(s), Shed(s)
Main Level Bedrooms 1
Interior
Interior Features Double Vanity, Primary Downstairs, Remodeled, Skylights, Walk-In Closet(s), Breakfast Bar, Entrance Foyer, Eat-in Kitchen, Home Office, Kitchen Island, Loft, Mud Room, Recessed Lighting, Vaulted Ceiling(s)
Heating Central, Electric, Forced Air, Heat Pump
Cooling Central Air, Ductless, Heat Pump
Flooring Carpet, Hardwood, Porcelain Tile
Fireplace No
Window Features Skylight(s)
Appliance Dishwasher, Disposal, Gas Range, Microwave, Refrigerator
Laundry Washer Hookup, Dryer Hookup, Sink
Exterior
Exterior Feature Fence
Parking Features Attached, Electricity, Garage, Garage Door Opener, Heated Garage, Garage Faces Side
Garage Spaces 2.0
Fence Cross Fenced, Partial
Pool None
Community Features Pond, Stream
Utilities Available Fiber Optic Available
View Y/N Yes
Water Access Desc Private,Well
View Rural, Trees/Woods, Water
Roof Type Architectural
Porch Deck, Front Porch, Porch, Wood
Road Frontage Private Road
Garage Yes
Building
Lot Description Farm, Garden, Partially Cleared, Private, Wooded
Foundation Block
Sewer Septic Tank
Water Private, Well
Level or Stories Two
Additional Building Barn(s), Corral(s), Shed(s)
New Construction No
Construction Status Updated/Remodeled
Schools
Elementary Schools Moss-Nuckols
Middle Schools Louisa
High Schools Louisa
Others
Tax ID 78 21
Security Features Smoke Detector(s)
Financing Conventional
Read Less Info
Want to know what your home might be worth? Contact us for a FREE valuation!

Our team is ready to help you sell your home for the highest possible price ASAP
Bought with NONMLSOFFICE

"My job is to find and attract mastery-based agents to the office, protect the culture, and make sure everyone is happy! "







