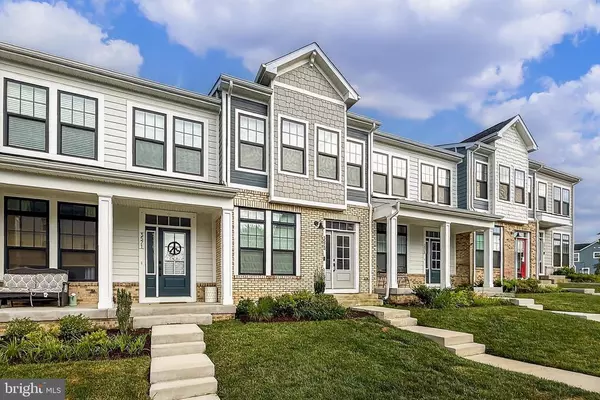$539,900
$539,900
For more information regarding the value of a property, please contact us for a free consultation.
3 Beds
4 Baths
2,268 SqFt
SOLD DATE : 10/15/2025
Key Details
Sold Price $539,900
Property Type Single Family Home
Sub Type Attached
Listing Status Sold
Purchase Type For Sale
Square Footage 2,268 sqft
Price per Sqft $238
MLS Listing ID VAFQ2017632
Sold Date 10/15/25
Style Contemporary,Colonial
Bedrooms 3
Full Baths 3
Half Baths 1
HOA Fees $258/mo
HOA Y/N Yes
Abv Grd Liv Area 1,800
Year Built 2024
Annual Tax Amount $1,038
Tax Year 2022
Lot Size 1,742 Sqft
Acres 0.04
Property Sub-Type Attached
Property Description
This exceptional 2024 Van Metre townhome offering over 2,200 square feet of beautifully finished living space, is nestled on a premium lot backing to protected green space for year-round privacy and tranquil views. Every detail of this 3-bedroom, 3.5 bath, 3 level home with an expansive 18-foot wide rear-loading garage has been carefully curated””from the warm luxury vinyl plank flooring throughout most of the home, soft neutral color palette and an abundance of windows, to the stylishly upgraded kitchen and baths with sleek modern finishes. The open-concept main level with a light filled living room, dining area, and dream kitchen featuring gleaming granite countertops, an abundance of 42”� shaker style cabinetry, and high end stainless steel appliances is perfect for both daily living and gatherings. A large center island with bar seating and glass door that grants access to the large deck overlooking woodlands seamlessly blends indoor and outdoor entertaining. A lovely powder room rounds out the main level. Upstairs, retreat to a light-filled primary suite boasting serene views, a contemporary lighted ceiling fan, walk-in closet, and luxurious bath with dual sink vanity topped in granite and an oversized frameless glass shower.
Location
State VA
County Fauquier
Community Pool, Sidewalks
Direction Take 66 W to Exit 27. Turn Right on Bus 17. Take Right onto West Main Street. Turn right onto Frost St., Right on Stephensons Hill Lane to home on the left.
Rooms
Basement Finished, Walk-Out Access
Interior
Interior Features Attic, Permanent Attic Stairs, Walk-In Closet(s), Breakfast Area, Kitchen Island
Heating Electric, Forced Air, Heat Pump
Cooling Central Air, ENERGY STAR Qualified Equipment, Ceiling Fan(s)
Flooring Carpet, Ceramic Tile
Fireplace No
Window Features Insulated Windows,Transom Window(s)
Appliance Dishwasher, Electric Range, Disposal, Microwave, Refrigerator
Exterior
Exterior Feature Landscape Lights
Parking Features Attached, Concrete, Garage, Garage Door Opener, Garage Faces Rear
Garage Spaces 1.0
Pool Community, Pool, Association
Community Features Pool, Sidewalks
Amenities Available Clubhouse, Playground, Pool, Trail(s)
Water Access Desc Public
View Garden, Trees/Woods
Porch Deck
Garage Yes
Building
Lot Description Landscaped, Private
Sewer Public Sewer
Water Public
Level or Stories Three Or More
New Construction No
Schools
Elementary Schools C. Thompson
Middle Schools Marshall
High Schools Fauquier
Others
HOA Fee Include Common Area Maintenance,Maintenance Grounds,Pool(s),Snow Removal,Trash
Tax ID 6969-67-1758
Financing Conventional
Read Less Info
Want to know what your home might be worth? Contact us for a FREE valuation!

Our team is ready to help you sell your home for the highest possible price ASAP
Bought with RE/MAX Gateway

"My job is to find and attract mastery-based agents to the office, protect the culture, and make sure everyone is happy! "







