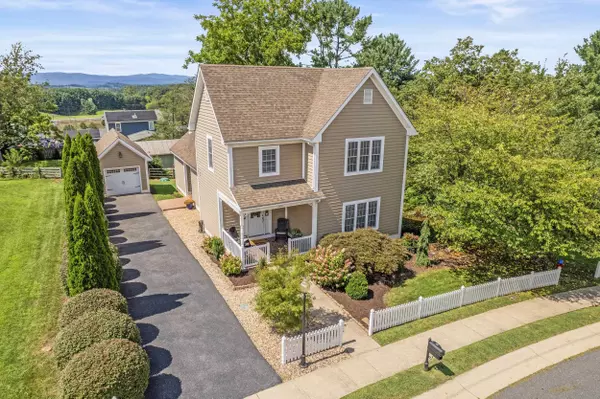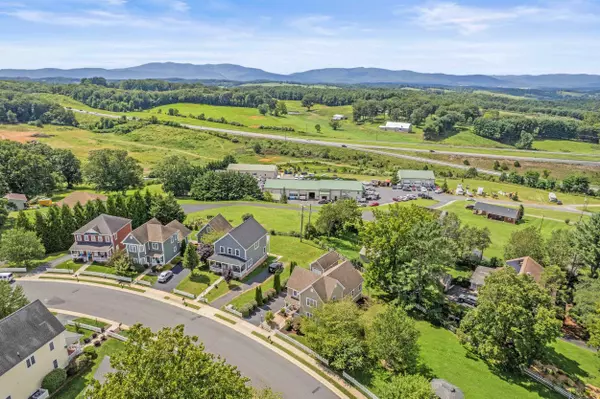$425,000
$425,000
For more information regarding the value of a property, please contact us for a free consultation.
3 Beds
3 Baths
2,379 SqFt
SOLD DATE : 09/30/2025
Key Details
Sold Price $425,000
Property Type Single Family Home
Sub Type Detached
Listing Status Sold
Purchase Type For Sale
Square Footage 2,379 sqft
Price per Sqft $178
Subdivision Bell Creek
MLS Listing ID 667966
Sold Date 09/30/25
Bedrooms 3
Full Baths 2
Half Baths 1
HOA Fees $16/ann
HOA Y/N Yes
Abv Grd Liv Area 2,379
Year Built 2005
Annual Tax Amount $3,379
Tax Year 2024
Lot Size 7,840 Sqft
Acres 0.18
Property Sub-Type Detached
Property Description
Welcome to Bell Creek! Comfort meets charm in one of Staunton's most inviting and picturesque neighborhoods. This beautifully designed home offers a seamless blend of space, style, and convenience. Walk through the white picket fence to the welcoming front porch, perfect for greeting guests. Inside, oak hardwood floors lead into the sun-filled family room, which flows effortlessly from the kitchen—creating an ideal space for gatherings, movie nights, or relaxing by the cozy fireplace. The first-floor primary suite is a private retreat, featuring generous closet space and a serene ensuite bath with a dual vanity, shower, and jetted tub—the perfect place to start and end your day. Upstairs, a sprawling bonus room offers endless possibilities, whether as a fourth bedroom, playroom, home theater, craft space, or private office. Adjacent to one of the neighborhood's lush common areas with a gazebo, this property boasts abundant yard space rarely found in Bell Creek—perfect for outdoor entertaining or simply enjoying a little extra breathing room. Call today to schedule your showing!
Location
State VA
County Staunton
Zoning R-2 Residential - 2
Direction From 262 Bypass (Woodrow Wilson Pkwy). Turn South East on 250. Turn Right onto Bell Creek Drive.
Rooms
Basement Crawl Space
Main Level Bedrooms 1
Interior
Interior Features Primary Downstairs
Heating Heat Pump
Cooling Central Air, Heat Pump
Flooring Carpet, Hardwood, Porcelain Tile
Fireplaces Type Gas Log
Fireplace Yes
Appliance Dishwasher, Electric Range, Microwave, Refrigerator
Laundry Washer Hookup, Dryer Hookup
Exterior
Parking Features Detached, Garage
Garage Spaces 1.0
Utilities Available Cable Available, Fiber Optic Available
Amenities Available Playground
Water Access Desc Public
Porch Front Porch, Porch
Garage Yes
Building
Foundation Block
Builder Name MARSHALL HOME CONSTRUCTION
Sewer Public Sewer
Water Public
New Construction No
Schools
Elementary Schools A.R. Ware
Middle Schools Shelburne
High Schools Staunton
Others
HOA Fee Include Common Area Maintenance
Tax ID 11788
Financing Conventional
Read Less Info
Want to know what your home might be worth? Contact us for a FREE valuation!

Our team is ready to help you sell your home for the highest possible price ASAP
Bought with KELLER WILLIAMS ALLIANCE

"My job is to find and attract mastery-based agents to the office, protect the culture, and make sure everyone is happy! "







