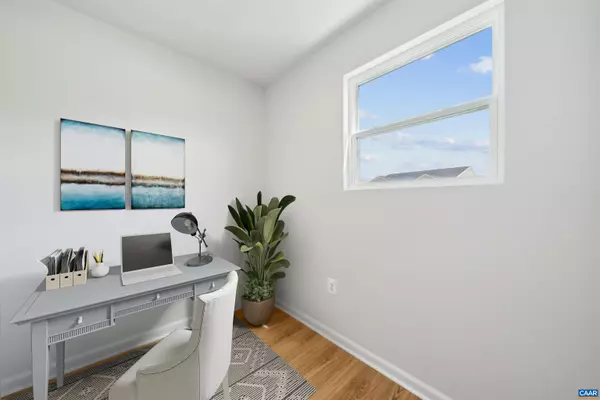$449,990
$459,990
2.2%For more information regarding the value of a property, please contact us for a free consultation.
3 Beds
2 Baths
1,898 SqFt
SOLD DATE : 09/30/2025
Key Details
Sold Price $449,990
Property Type Single Family Home
Sub Type Detached
Listing Status Sold
Purchase Type For Sale
Square Footage 1,898 sqft
Price per Sqft $237
Subdivision Creekside
MLS Listing ID 667630
Sold Date 09/30/25
Bedrooms 3
Full Baths 2
HOA Fees $141/mo
HOA Y/N Yes
Abv Grd Liv Area 1,898
Year Built 2025
Tax Year 2025
Lot Size 2,178 Sqft
Acres 0.05
Property Sub-Type Detached
Property Description
The Kittridge is a charming 3-bedroom, 2-bathroom ranch home that blends comfort and convenience. This home features an expansive unfinished basement with rough-in for a future bathroom and tons of space for storage! Enjoy a 2-car garage with a built-in workshop bench for your DIY projects, a spacious kitchen with a central island perfect for gatherings, and a cozy family room seamlessly connected to the dining space. Need a workspace? The pocket office is perfect for organizing or working from home. Optional patio upgrades provide a serene outdoor retreat, ideal for morning coffee or relaxation. The Kittridge offers everything you need to feel at home, all at an affordable price point. PLUS, take advantage of $15,000 towards closing cost savings by booking your appointment today! Essence at Creekside is Greene County's Newest and Best-Priced Amenity-Filled Community. This vibrant new neighborhood offers 2 pools, a clubhouse with fitness center, pickleball courts, playground, walking trails, and more all surrounded with stunning Mountain views. Located just off Route29 north just minutes from Charlottesville and UVA. Visit our model home today! *Photos are of a similar
Location
State VA
County Greene
Community Pool
Zoning R Residential
Direction Model:86 Trailfork Road, Barboursville, 22922
Rooms
Main Level Bedrooms 3
Interior
Heating Electric
Cooling Central Air
Fireplace No
Exterior
Parking Features Attached, Garage
Garage Spaces 2.0
Pool Community, Pool, Association
Community Features Pool
Utilities Available Cable Available
Amenities Available Clubhouse, Playground, Pool, Tennis Court(s)
Water Access Desc Public
Garage Yes
Building
Foundation Slab
Builder Name STANLEY MARTIN HOMES
Sewer Public Sewer
Water Public
Level or Stories One
New Construction Yes
Schools
Elementary Schools Nathanael Greene
Middle Schools William Monroe
High Schools William Monroe
Others
Tax ID 66k-1-207
Financing Cash
Read Less Info
Want to know what your home might be worth? Contact us for a FREE valuation!

Our team is ready to help you sell your home for the highest possible price ASAP
Bought with NEST REALTY GROUP

"My job is to find and attract mastery-based agents to the office, protect the culture, and make sure everyone is happy! "







