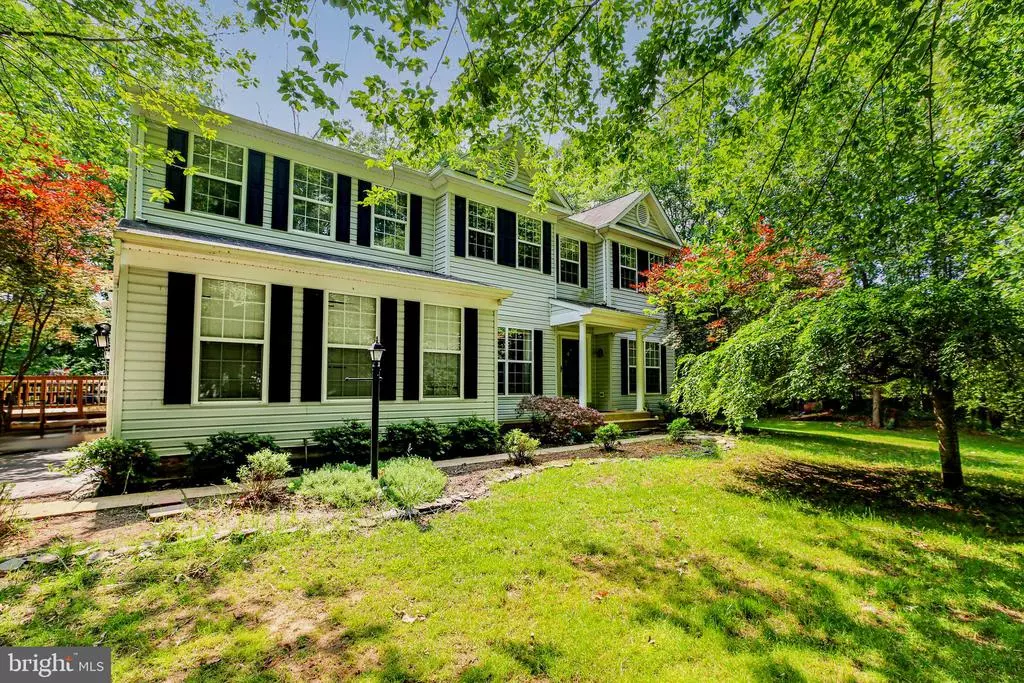$600,000
$620,000
3.2%For more information regarding the value of a property, please contact us for a free consultation.
4 Beds
4 Baths
3,652 SqFt
SOLD DATE : 10/01/2025
Key Details
Sold Price $600,000
Property Type Single Family Home
Sub Type Detached
Listing Status Sold
Purchase Type For Sale
Square Footage 3,652 sqft
Price per Sqft $164
Subdivision South Wales
MLS Listing ID VACU2010620
Sold Date 10/01/25
Style Colonial
Bedrooms 4
Full Baths 3
Half Baths 1
HOA Fees $60/qua
HOA Y/N Yes
Abv Grd Liv Area 2,921
Year Built 2002
Annual Tax Amount $3,013
Tax Year 2024
Lot Size 1.000 Acres
Acres 1.0
Property Sub-Type Detached
Property Description
Looking for a large home at a great price? Want the privacy of a wooded 1 acre lot in a beautiful neighborhood? Step inside and you'll find a Formal Living Room & Sitting Room plus a private Office Space, step back to the 2 story Great Room with a cozy Fireplace banked by large windows to let in the sun- the Kitchen features an abundance of cabinets, a pantry, plus an island- there's even a spot for a built in desk to keep you organized while planning your next meal or creating your shopping list. From the kitchen, there is a door leading to a large Deck- there's plenty of room for company with a view of trees. Walk upstairs and you will notice a large primary suite with Vaulted Ceiling, Walk in Closet, and Spa Style bath with a Soaking Tub plus separate Glassed in Shower. All of the bedrooms are generous in size and you'll be happy to have the Laundry Room on the bedroom level. The basement has been finished with a Recreation room & Full Bath-plus there is plenty of space for storage and to expand. Walk out to the Patio under the deck. South Wales offers beautiful walking trails to explore, basketball court and is close to a park and the golf course-holiday events and community yard sales give you a chance to get out and meet you
Location
State VA
County Culpeper
Zoning R-1 Residential
Direction I66W to RT29S Gainesville exit, Right onto Warrenton business 29/15, Right on Frost Ave 211W, Left on Rixeyville Rd Rt229, Right on Somerset to home on the left
Rooms
Basement Full, Partially Finished
Interior
Interior Features Walk-In Closet(s), Eat-in Kitchen
Heating Forced Air, Propane
Cooling Central Air
Flooring Carpet, Ceramic Tile, Hardwood, Wood
Fireplaces Number 1
Fireplaces Type One, Gas
Fireplace Yes
Appliance Dishwasher, Disposal, Gas Range, Microwave, Refrigerator, Dryer, Washer
Exterior
Parking Features Attached, Garage, Garage Door Opener, Garage Faces Side
Garage Spaces 2.0
Pool None
Utilities Available Cable Available, Propane
Water Access Desc Public
View Trees/Woods
Porch Deck
Garage Yes
Building
Foundation Poured
Sewer Public Sewer
Water Public
Level or Stories Three Or More
New Construction No
Schools
Middle Schools Other
Others
HOA Fee Include Association Management,Common Area Maintenance
Tax ID 7G 13 84
Acceptable Financing Assumable, Cash, Private Financing Available
Listing Terms Assumable, Cash, Private Financing Available
Financing Conventional
Read Less Info
Want to know what your home might be worth? Contact us for a FREE valuation!

Our team is ready to help you sell your home for the highest possible price ASAP
Bought with Coldwell Banker Elite

"My job is to find and attract mastery-based agents to the office, protect the culture, and make sure everyone is happy! "







