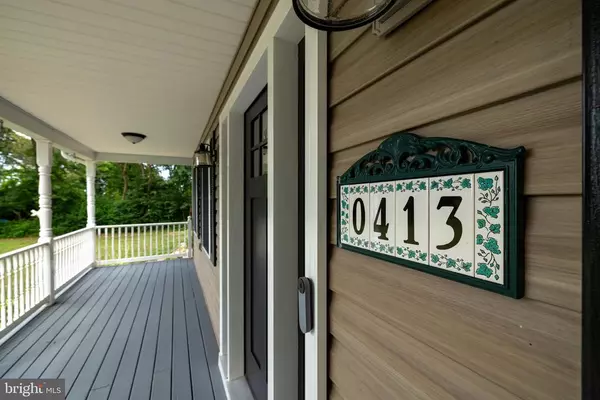$570,000
$599,000
4.8%For more information regarding the value of a property, please contact us for a free consultation.
5 Beds
3 Baths
2,774 SqFt
SOLD DATE : 09/17/2025
Key Details
Sold Price $570,000
Property Type Single Family Home
Sub Type Detached
Listing Status Sold
Purchase Type For Sale
Square Footage 2,774 sqft
Price per Sqft $205
MLS Listing ID VAPA2005260
Sold Date 09/17/25
Style Colonial
Bedrooms 5
Full Baths 2
Half Baths 1
HOA Y/N No
Abv Grd Liv Area 2,774
Year Built 2002
Annual Tax Amount $3,405
Tax Year 2025
Lot Size 1.700 Acres
Acres 1.7
Property Sub-Type Detached
Property Description
Move-in ready and designed for comfort, this expansive 5-bedroom home sits on a spacious 1.7 acre lot and offers both an attached 2-car garage and a separate, detached 3-car garage/shop. With over 2,700 square feet of finished living space, there is truly room for everyone ”” and everything! The main level features an impressive primary suite with a roomy closet, a newly remodeled bathroom with a walk-in shower, and a double-sink vanity. You will love the fully updated kitchen, complete with granite countertops, an island with butcherblock top, stainless-steel appliances, and an enormous pantry. The home features a traditional layout yet has all the modern finishes, including a spacious dining room, inviting great room, and a versatile bonus room which is the perfect place for a home office or formal living area. An updated laundry room and guest bathroom add even more to the everyday convenience of this home. Upstairs you will find four generously sized bedrooms, a full bathroom, and a large attic providing additional storage space. Outside a paved driveway leads to the welcoming covered porch which is perfect for gatherings or quiet evenings. The rear deck and level backyard are a true oasis of solitude. The enormous, detached g
Location
State VA
County Page
Zoning MDP Manufactured Dwelling Park
Direction From East Main Street in Luray, turn left onto S Broad Street/US Hwy Bsn 340 S/Virginia Avenue. Follow 7.5 miles and turn right onto Aylor Grubbs Avenue, home will be on your left. Sign on Property.
Rooms
Basement Crawl Space
Main Level Bedrooms 1
Interior
Interior Features Attic, Permanent Attic Stairs, Walk-In Closet(s), Eat-in Kitchen
Heating Heat Pump, Propane, Natural Gas, Steam
Cooling Central Air, Ductless, Ceiling Fan(s)
Flooring Carpet, Wood
Fireplace No
Appliance Dishwasher, Disposal, Microwave, Refrigerator, Dryer, Washer
Exterior
Parking Features Asphalt, Attached, Detached, Garage Faces Front, Garage
Garage Spaces 5.0
Pool None
Water Access Desc Public
Roof Type Shingle,Wood
Porch Deck, Porch
Road Frontage Public Road
Garage Yes
Building
Lot Description Open Lot
Sewer Public Sewer
Water Public
Level or Stories Two
New Construction No
Schools
Elementary Schools Stanley
Middle Schools Page
High Schools Page
Others
Tax ID 71A2-A-58A
Security Features Security System,Closed Circuit Camera(s)
Acceptable Financing Assumable, Cash, Private Financing Available
Listing Terms Assumable, Cash, Private Financing Available
Financing Cash
Read Less Info
Want to know what your home might be worth? Contact us for a FREE valuation!

Our team is ready to help you sell your home for the highest possible price ASAP
Bought with Weichert, REALTORS

"My job is to find and attract mastery-based agents to the office, protect the culture, and make sure everyone is happy! "







