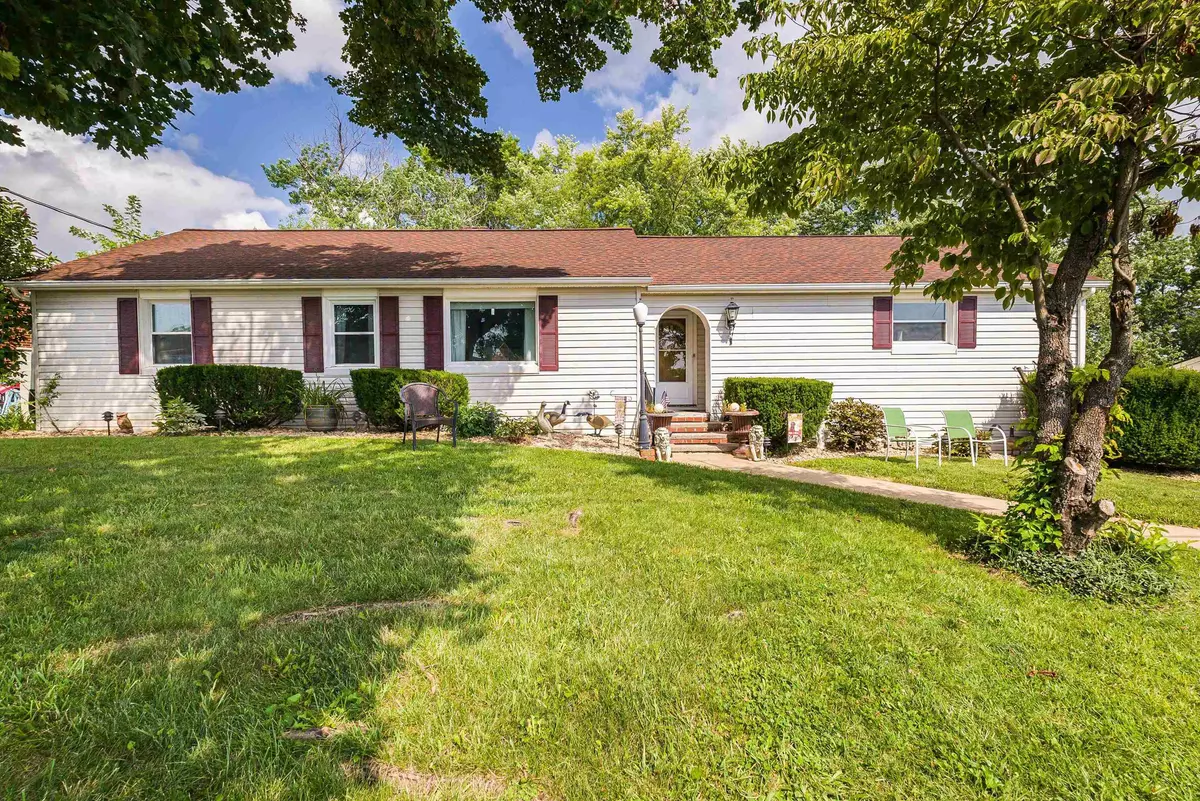$340,000
$349,900
2.8%For more information regarding the value of a property, please contact us for a free consultation.
4 Beds
3 Baths
3,524 SqFt
SOLD DATE : 09/15/2025
Key Details
Sold Price $340,000
Property Type Single Family Home
Sub Type Detached
Listing Status Sold
Purchase Type For Sale
Square Footage 3,524 sqft
Price per Sqft $96
Subdivision Verona Court
MLS Listing ID 667581
Sold Date 09/15/25
Style Ranch
Bedrooms 4
Full Baths 2
Half Baths 1
HOA Y/N No
Abv Grd Liv Area 1,762
Year Built 1956
Annual Tax Amount $1,248
Tax Year 2025
Lot Size 0.610 Acres
Acres 0.61
Property Sub-Type Detached
Property Description
Whether you're looking for lots of square footage, a multi-generational living space, or your next income-producing property, this home checks all the boxes! The main level features 2 bedrooms and a dedicated home office (easily used as a 3rd main floor bedroom), plus a beautifully remodeled kitchen, updated 1.5 bathrooms and hardwood floors nearly throughout. The walk-out basement has only an exterior/private entrance, but it is where the potential lies. The basement boasts a true 3rd bedroom, a non-conforming 4th or 5th bedroom, a full bath, and an open concept main space. Behind the wall where the toolbox sits, you'll find roughed-in plumbing ready for a second kitchen—ideal for creating a separate living space with minimal effort. Outside, enjoy a large fenced-in yard perfect for kids and pets, and a spacious paved driveway offering ample off-street parking. Opportunities like this, in this price range don't come around often—schedule your tour today!
Location
State VA
County Augusta
Zoning SF10
Direction Rt 11 (Lee Hwy) south from the Rt 11/Rt 612 intersection in Verona. Right onto Verona Court Blvd. Left onto Mountain View. Home is on the right.
Rooms
Basement Exterior Entry, Finished
Main Level Bedrooms 2
Interior
Interior Features Primary Downstairs, Entrance Foyer, Home Office
Heating Heat Pump
Cooling Heat Pump
Fireplaces Number 1
Fireplaces Type One, Gas
Fireplace Yes
Appliance Dishwasher, Electric Range, Disposal
Exterior
Utilities Available Cable Available
Water Access Desc Public
Garage No
Building
Foundation Block
Sewer Public Sewer
Water Public
Level or Stories One
New Construction No
Schools
Elementary Schools E. G. Clymore
Middle Schools S. Gordon Stewart
High Schools Fort Defiance
Others
Tax ID 36A2-(7)-30
Financing FHA
Read Less Info
Want to know what your home might be worth? Contact us for a FREE valuation!

Our team is ready to help you sell your home for the highest possible price ASAP
Bought with Hive Group Realty

"My job is to find and attract mastery-based agents to the office, protect the culture, and make sure everyone is happy! "







