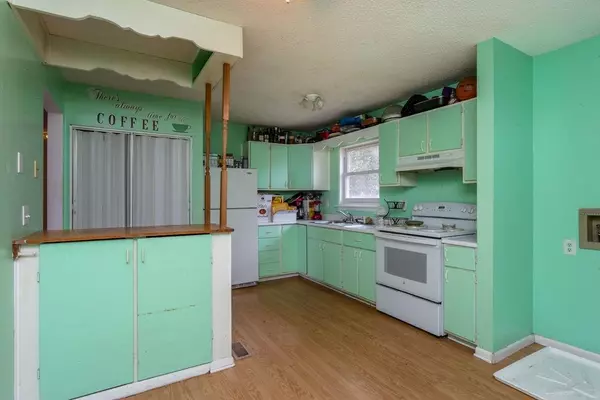$215,000
$219,900
2.2%For more information regarding the value of a property, please contact us for a free consultation.
3 Beds
2 Baths
1,050 SqFt
SOLD DATE : 09/05/2025
Key Details
Sold Price $215,000
Property Type Single Family Home
Sub Type Detached
Listing Status Sold
Purchase Type For Sale
Square Footage 1,050 sqft
Price per Sqft $204
Subdivision Timber Hills
MLS Listing ID 667874
Sold Date 09/05/25
Style Ranch
Bedrooms 3
Full Baths 1
Half Baths 1
HOA Fees $6/mo
HOA Y/N Yes
Abv Grd Liv Area 1,050
Year Built 1981
Annual Tax Amount $1,201
Tax Year 2025
Lot Size 5,662 Sqft
Acres 0.13
Property Sub-Type Detached
Property Description
Welcome to this 3-bedroom ranch in Timberville in the cul-de-sac and backs up to large green space area. Good for the fixer-upper, downsizing, investment, etc. Living room with gas fireplace, easy access to the kitchen from driveway through side door. Kitchen has a dining area and laundry hookup. Owner's bedroom with half bath and 2 additional bedrooms & full bath. Convenient to Timberville's amenities including grocery stores, auto parts stores, hardware store, future Tractor Supply store. Near the North Fork of the Shenandoah River.
Location
State VA
County Rockingham
Area Rockingham Co Nw
Zoning R-5 Planned Unit Development
Direction From I-81: Take Exit #264 in New Market to Rt 211 West towards Timberviller for 5 miles. Left on Walker Way. Property at end of Walker Way in the cul-de-sac.
Rooms
Other Rooms Shed(s)
Basement Crawl Space
Main Level Bedrooms 3
Interior
Interior Features Primary Downstairs, Eat-in Kitchen
Heating Heat Pump, Propane
Cooling Heat Pump
Flooring Carpet, Linoleum, Luxury Vinyl Plank
Fireplaces Number 1
Fireplaces Type One, Gas
Fireplace Yes
Window Features Double Pane Windows,Insulated Windows,Low-Emissivity Windows,Screens
Appliance Electric Range, Refrigerator
Laundry Washer Hookup, Dryer Hookup
Exterior
Exterior Feature Mature Trees/Landscape, Propane Tank - Leased
Parking Features Gravel
Pool None
Utilities Available Cable Available, Propane, Satellite Internet Available
Amenities Available None
Water Access Desc Public
Roof Type Architectural
Porch Patio, Stone
Road Frontage Public Road
Garage No
Building
Lot Description Cul-De-Sac, Garden
Foundation Block
Sewer Public Sewer
Water Public
Level or Stories One
Additional Building Shed(s)
New Construction No
Schools
Elementary Schools Plains
Middle Schools J. Frank Hillyard
High Schools Broadway
Others
HOA Fee Include Common Area Maintenance
Senior Community No
Tax ID 40A4 14 24
Security Features Smoke Detector(s)
Financing Cash
Read Less Info
Want to know what your home might be worth? Contact us for a FREE valuation!

Our team is ready to help you sell your home for the highest possible price ASAP
Bought with Sager Real Estate

"My job is to find and attract mastery-based agents to the office, protect the culture, and make sure everyone is happy! "







