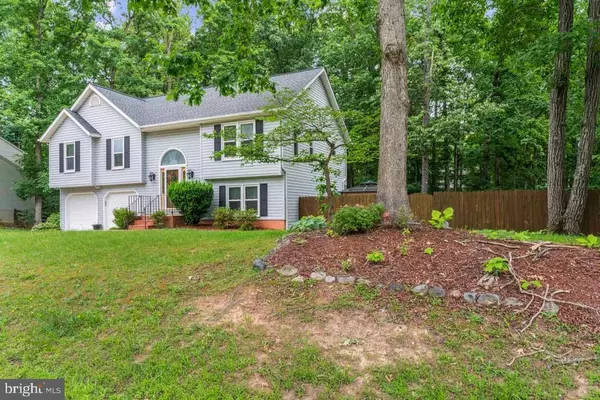$450,000
$450,000
For more information regarding the value of a property, please contact us for a free consultation.
4 Beds
3 Baths
2,012 SqFt
SOLD DATE : 09/25/2025
Key Details
Sold Price $450,000
Property Type Single Family Home
Sub Type Detached
Listing Status Sold
Purchase Type For Sale
Square Footage 2,012 sqft
Price per Sqft $223
Subdivision Holleybrooke
MLS Listing ID VASP2033312
Sold Date 09/25/25
Style Split-Foyer
Bedrooms 4
Full Baths 3
HOA Fees $39/ann
HOA Y/N Yes
Abv Grd Liv Area 1,288
Year Built 1993
Annual Tax Amount $2,190
Tax Year 2022
Lot Size 10,454 Sqft
Acres 0.24
Property Sub-Type Detached
Property Description
Fabulous split level in Holleybrooke! This home features 4 bedrooms, 3 full bathrooms, a living room AND a family room, a separate dining room, and a 2-car garage. The fenced-in backyard includes a two-level deck, all within over 2,000 square feet! This meticulously maintained home shows like a dream. Some of its lovely features include dual closets in the primary bedroom, a soaking tub and separate shower in the primary bathroom, a gas fireplace with built-in cabinetry in the lower-level family room, granite countertops and under-cabinet lighting in the kitchen, a gravel firepit area in the backyard, and a fantastic two-story wrap-around deck perfect for outdoor living and entertaining. Nestled in the charming Holleybrooke subdivision, which offers amenities like a swimming pool, playground, and pavilion.
Location
State VA
County Spotsylvania
Community Pool
Zoning R-1 Residential
Direction Use GPS
Rooms
Basement Exterior Entry, Finished, Heated, Interior Entry, Walk-Out Access
Main Level Bedrooms 3
Interior
Interior Features Breakfast Area, Eat-in Kitchen, Vaulted Ceiling(s)
Heating Forced Air, Natural Gas
Cooling Central Air, Ceiling Fan(s)
Flooring Wood
Fireplaces Number 1
Fireplaces Type One, Gas, Glass Doors, Wood Burning
Fireplace Yes
Window Features Insulated Windows
Appliance Dishwasher, Disposal, Microwave, Refrigerator
Exterior
Exterior Feature Landscape Lights
Parking Features Attached, Garage Faces Front, Garage, Garage Door Opener
Garage Spaces 2.0
Fence Wood
Pool Community, Pool, Association
Community Features Pool
Amenities Available Playground, Pool
Water Access Desc Public
View Trees/Woods
Roof Type Composition,Shingle
Porch Deck
Garage Yes
Building
Foundation Block
Sewer Public Sewer
Water Public
Level or Stories Two, Multi/Split
New Construction No
Schools
Middle Schools Other
High Schools Courtland
Others
Tax ID 34D10-428-
Financing Assumed
Read Less Info
Want to know what your home might be worth? Contact us for a FREE valuation!

Our team is ready to help you sell your home for the highest possible price ASAP
Bought with Samson Properties

"My job is to find and attract mastery-based agents to the office, protect the culture, and make sure everyone is happy! "







