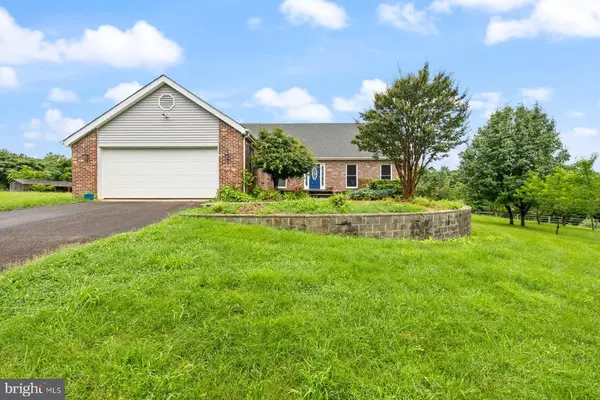$895,000
$910,000
1.6%For more information regarding the value of a property, please contact us for a free consultation.
5 Beds
4 Baths
3,782 SqFt
SOLD DATE : 08/28/2025
Key Details
Sold Price $895,000
Property Type Single Family Home
Sub Type Detached
Listing Status Sold
Purchase Type For Sale
Square Footage 3,782 sqft
Price per Sqft $236
MLS Listing ID VACU2010960
Sold Date 08/28/25
Style Cape Cod
Bedrooms 5
Full Baths 3
Half Baths 1
HOA Y/N No
Abv Grd Liv Area 2,582
Year Built 1989
Annual Tax Amount $3,247
Tax Year 2024
Lot Size 10.000 Acres
Acres 10.0
Property Sub-Type Detached
Property Description
Escape to the serenity of Amissville, VA with this stunning 5-bedroom, 4-bathroom custom home nestled on 10 pristine acres. Offering 3,782 sq ft of refined living space, this property combines the best of rural charm and modern luxury, perfect for nature lovers, hobby farmers, or equestrian enthusiasts. Inside, you'll find a spacious open-concept layout filled with natural light. The gourmet kitchen features high-end appliances, granite countertops, and a large center island, flowing seamlessly into the living and dining area, ideal for entertaining or everyday living. The main-level primary suite offers a peaceful retreat with a spa-inspired en-suite bath and walk-in closet. Four additional bedrooms and flexible bonus spaces provide plenty of room for family, guests, or a home office setup. Step outside and discover the property's true potential: fenced pastures, mature trees, and a well-equipped horse barn ready for your horses or agricultural dreams. Whether you're riding, gardening, or simply enjoying the view, the rolling landscape offers peace, privacy, and endless opportunity. Located in the heart of Rappahannock County, just a short drive to Warrenton, Culpeper, and Washington, VA, this exceptional home offers the perfect
Location
State VA
County Culpeper
Zoning A-1 Agricultural Forestal
Direction Google Maps
Rooms
Basement Exterior Entry, Finished, Interior Entry
Main Level Bedrooms 5
Interior
Interior Features Jetted Tub, Walk-In Closet(s), Breakfast Area, Eat-in Kitchen, Kitchen Island
Heating Heat Pump, Propane
Cooling Central Air, Ceiling Fan(s)
Flooring Wood
Fireplaces Number 1
Fireplaces Type One
Fireplace Yes
Appliance Dishwasher, Gas Range, Refrigerator, Dryer, Washer
Exterior
Parking Features Attached, Garage Faces Front, Garage
Garage Spaces 2.0
Fence Electric, Full
Pool None
Water Access Desc Private,Well
View Rural
Porch Deck
Road Frontage Private Road
Garage Yes
Building
Foundation Block
Sewer Septic Tank
Water Private, Well
Level or Stories Three Or More
New Construction No
Schools
Middle Schools Other
Others
Tax ID 5B 1 5
Acceptable Financing Assumable, Cash, Private Financing Available
Listing Terms Assumable, Cash, Private Financing Available
Financing VA
Read Less Info
Want to know what your home might be worth? Contact us for a FREE valuation!

Our team is ready to help you sell your home for the highest possible price ASAP
Bought with EXP Realty, LLC

"My job is to find and attract mastery-based agents to the office, protect the culture, and make sure everyone is happy! "







