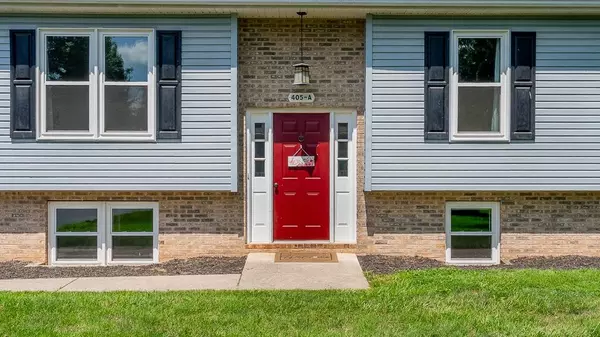$394,900
$394,900
For more information regarding the value of a property, please contact us for a free consultation.
5 Beds
3 Baths
2,238 SqFt
SOLD DATE : 08/21/2025
Key Details
Sold Price $394,900
Property Type Single Family Home
Sub Type Detached
Listing Status Sold
Purchase Type For Sale
Square Footage 2,238 sqft
Price per Sqft $176
MLS Listing ID 666888
Sold Date 08/21/25
Style Split-Foyer
Bedrooms 5
Full Baths 3
HOA Y/N No
Abv Grd Liv Area 1,138
Year Built 1994
Annual Tax Amount $1,714
Tax Year 2025
Lot Size 0.820 Acres
Acres 0.82
Property Sub-Type Detached
Property Description
Excellent home with loads of room on nearly one full acre in Bridgewater! Tucked away from the main access street, this home is situated in a quiet portion of town on a level lot, with both sun and shade - perfect for outdoor fun! Inside, you'll find the living room open to the dining area and kitchen on the main level, along with a primary bed & bath, two additional bedrooms, and a full hall bath. Head downstairs to the large family room/den, complemented by a laundry/storage room, a full bath, and two more bedrooms down the hall. Outside you'll enjoy the deck off of the dining room and kitchen, and a 500+ square foot garage/workshop/gym/whatever-your-heart-desires building in the backyard. The large parking area in the paved driveway has plenty of room for guests or your very own basketball court!
Location
State VA
County Rockingham
Area Rockingham Co Sw
Zoning URSF-Urban Residential Single Family
Direction Head west on N River Rd in Bridgewater. Lane to the 405 units is on the right. House on left at end of lane.
Rooms
Basement Exterior Entry, Full, Finished, Heated, Interior Entry, Walk-Out Access
Interior
Interior Features Primary Downstairs, Entrance Foyer, Home Office
Heating Heat Pump
Cooling Heat Pump
Flooring Carpet, Luxury Vinyl Plank, Wood
Fireplace No
Window Features Double Pane Windows,Insulated Windows
Appliance Dishwasher, Electric Range, Refrigerator, Dryer, Washer
Exterior
Parking Features Detached, Electricity, Garage
Garage Spaces 1.0
Utilities Available Cable Available
Water Access Desc Public
Roof Type Architectural
Porch Deck
Garage Yes
Building
Lot Description Dead End
Foundation Block, Slab
Sewer Public Sewer
Water Public
Level or Stories Multi/Split
New Construction No
Schools
Elementary Schools John Wayland
Middle Schools Wilbur S. Pence
High Schools Turner Ashby
Others
Tax ID 122/ A1 10/ / 2/ D
Financing FHA
Read Less Info
Want to know what your home might be worth? Contact us for a FREE valuation!

Our team is ready to help you sell your home for the highest possible price ASAP
Bought with Nest Realty Harrisonburg

"My job is to find and attract mastery-based agents to the office, protect the culture, and make sure everyone is happy! "







