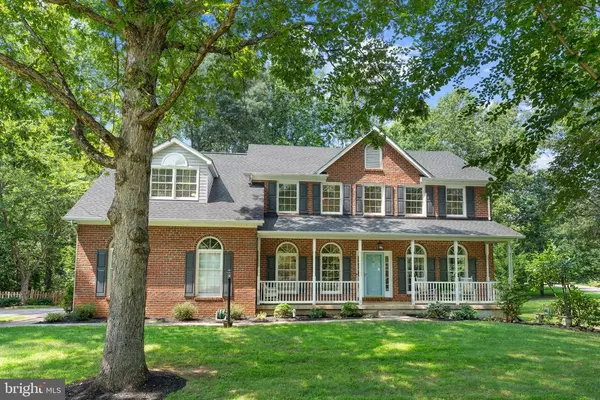$715,000
$725,000
1.4%For more information regarding the value of a property, please contact us for a free consultation.
5 Beds
5 Baths
4,400 SqFt
SOLD DATE : 09/03/2025
Key Details
Sold Price $715,000
Property Type Single Family Home
Sub Type Detached
Listing Status Sold
Purchase Type For Sale
Square Footage 4,400 sqft
Price per Sqft $162
Subdivision South Wales
MLS Listing ID VACU2011092
Sold Date 09/03/25
Style Colonial
Bedrooms 5
Full Baths 4
Half Baths 1
HOA Fees $60/qua
HOA Y/N Yes
Abv Grd Liv Area 3,238
Year Built 1993
Annual Tax Amount $3,184
Tax Year 2024
Lot Size 1.000 Acres
Acres 1.0
Property Sub-Type Detached
Property Description
Spacious and beautifully maintained Colonial in the sought-after South Wales neighborhood, offering over 4,400 finished square feet across three levels. This 5-bedroom, 4.5-bath home sits on a 1-acre corner lot and features hardwood floors throughout the main level. The main floor includes a private office with custom built-ins, a formal living or flex space, dining room with a bay window, and a large family room with a cozy gas fireplace. The expansive kitchen is a chef's dream with soapstone counters, a center island with gas cooktop, stainless steel appliances with double ovens and breakfast area. Upstairs features brand new carpet, a spacious owner's suite with a separate sitting room and large bathroom with new fixtures, plus three additional bedrooms with a Jack and Jill bathroom, and a full hallway bathroom. The fully finished walk-out basement includes a second gas fireplace, wet bar, fifth bedroom, and full bath””perfect for guests or entertaining. Outdoor living is just as impressive with a deck overlooking a fenced, level backyard with a firepit, plus a stamped concrete patio. Move-in ready and full of charm!
Location
State VA
County Culpeper
Zoning R-1 Residential
Direction From Warrenton: 211W Left on 229S, 2nd Right on Berkshire Drive
Rooms
Basement Full
Interior
Interior Features Wet Bar, Skylights, Walk-In Closet(s), Breakfast Area, Eat-in Kitchen, Kitchen Island
Heating Forced Air
Cooling Central Air, Ceiling Fan(s)
Flooring Carpet, Ceramic Tile, Hardwood, Wood
Fireplaces Number 2
Fireplaces Type Two
Fireplace Yes
Window Features Storm Window(s),Transom Window(s),Skylight(s)
Appliance Double Oven, Dishwasher, Disposal, Refrigerator, Humidifier
Exterior
Exterior Feature Landscape Lights
Parking Features Asphalt, Attached, Garage, Garage Door Opener, Garage Faces Side
Garage Spaces 2.0
Pool None
Utilities Available Propane
Amenities Available Basketball Court, Trail(s)
Water Access Desc Public
View Garden, Trees/Woods
Roof Type Architectural
Porch Deck, Patio, Porch
Garage Yes
Building
Lot Description Landscaped, Level
Foundation Poured
Sewer Public Sewer
Water Public
Level or Stories Three Or More
New Construction No
Schools
Elementary Schools Emerald Hill
Middle Schools Culpeper
High Schools Culpeper
Others
HOA Fee Include Common Area Maintenance,Trash
Tax ID 7G 2 281
Financing Conventional
Read Less Info
Want to know what your home might be worth? Contact us for a FREE valuation!

Our team is ready to help you sell your home for the highest possible price ASAP
Bought with CENTURY 21 New Millennium

"My job is to find and attract mastery-based agents to the office, protect the culture, and make sure everyone is happy! "







