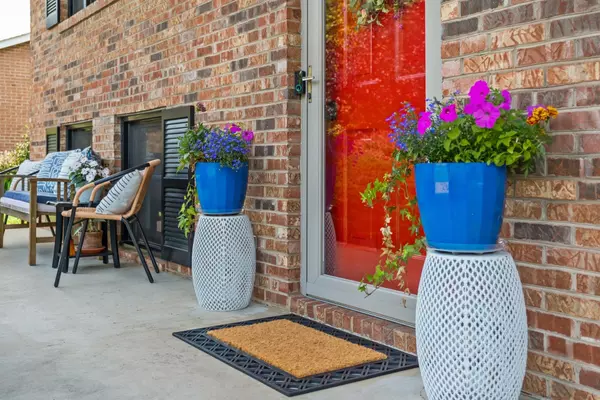$480,000
$475,000
1.1%For more information regarding the value of a property, please contact us for a free consultation.
4 Beds
3 Baths
2,274 SqFt
SOLD DATE : 08/22/2025
Key Details
Sold Price $480,000
Property Type Single Family Home
Sub Type Detached
Listing Status Sold
Purchase Type For Sale
Square Footage 2,274 sqft
Price per Sqft $211
Subdivision Round Hill
MLS Listing ID 665729
Sold Date 08/22/25
Bedrooms 4
Full Baths 2
Half Baths 1
HOA Y/N No
Abv Grd Liv Area 1,323
Year Built 1975
Annual Tax Amount $1,946
Tax Year 2024
Lot Size 0.440 Acres
Acres 0.44
Property Sub-Type Detached
Property Description
Discover the perfect blend of modern comfort & timeless charm in this beautifully renovated 4 bd/2.5 bath home, ideally situated on a spacious corner lot in one of the area's most desirable neighborhoods. Thoughtfully updated, this house features stylish finishes w/quartzite countertops & all new appliances in 2022, Renewal by Anderson replacement windows & custom window treatments (2022) that enhance the homes interior & exterior providing light-filled living spaces, & a layout designed for everyday living & effortless entertaining. Step outside & enjoy the vibrant community, where tree lined streets lead to a variety of scenic parks, playgrounds, & local amenities including (golf, performances at Sipe Center, pickleball & much more) moments from your door. Whether you're relaxing on the inviting front porch, hosting gatherings in the large yard, or exploring nearby green spaces, you'll love the lifestyle this location offers. Don't miss this move-in-ready gem in a truly special neighborhood! Additional upgrades: Water Softener System 2024, Wyze Doorbell 2025, Invisible Dog Fence 2022, 100 amp sub panel, roof, gutters , gutter guards, & exterior paint in 2020, New carpet & new interior paint 2021, 100 amp subpanel, plus more
Location
State VA
County Rockingham
Area Rockingham Co Sw
Zoning Town
Direction From N High St, turn right onto Green St. Turn left toward S Pope St, and house will be on the left.
Rooms
Basement Exterior Entry, Full, Finished, Heated, Interior Entry, Sump Pump, Walk-Out Access
Main Level Bedrooms 3
Interior
Interior Features Primary Downstairs, Walk-In Closet(s)
Heating Hot Water, Oil
Cooling Central Air
Flooring Carpet, Ceramic Tile, Hardwood, Luxury Vinyl Plank
Fireplaces Type Wood Burning
Fireplace Yes
Appliance Dishwasher, Gas Range, Microwave, Refrigerator, Dryer, Water Softener, Washer
Exterior
Parking Features Attached, Basement, Electricity, Garage, Garage Door Opener, Garage Faces Side
Garage Spaces 1.0
Utilities Available Cable Available, Fiber Optic Available
Water Access Desc Public
Roof Type Composition,Shingle
Porch Deck, Front Porch, Porch
Garage Yes
Building
Foundation Block, Brick/Mortar
Sewer Public Sewer
Water Public
Level or Stories Multi/Split
New Construction No
Schools
Elementary Schools John Wayland
Middle Schools Wilbur S. Pence
High Schools Turner Ashby
Others
Tax ID 122-A3-15-10
Security Features Carbon Monoxide Detector(s),Smoke Detector(s),Surveillance System
Financing Conventional
Read Less Info
Want to know what your home might be worth? Contact us for a FREE valuation!

Our team is ready to help you sell your home for the highest possible price ASAP
Bought with Old Dominion Realty Crossroads

"My job is to find and attract mastery-based agents to the office, protect the culture, and make sure everyone is happy! "







