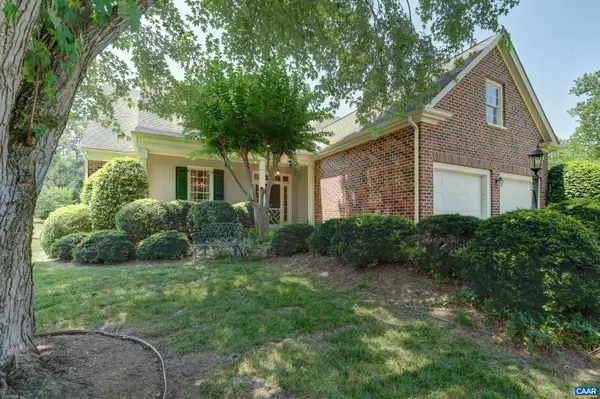$765,000
$765,000
For more information regarding the value of a property, please contact us for a free consultation.
4 Beds
4 Baths
3,009 SqFt
SOLD DATE : 08/22/2025
Key Details
Sold Price $765,000
Property Type Single Family Home
Sub Type Detached
Listing Status Sold
Purchase Type For Sale
Square Footage 3,009 sqft
Price per Sqft $254
Subdivision Glenmore
MLS Listing ID 666468
Sold Date 08/22/25
Bedrooms 4
Full Baths 3
Half Baths 1
HOA Fees $227/ann
HOA Y/N Yes
Abv Grd Liv Area 3,009
Year Built 1998
Annual Tax Amount $5,342
Tax Year 2025
Lot Size 8,712 Sqft
Acres 0.2
Property Sub-Type Detached
Property Description
Charming Glenmore Cottage that can can live like one-level home, but has an additional three upstairs bedrooms. The great room features a wood-burning fireplace, cathedral ceiling and a wall of windows that fill the space with natural light. Beautiful hardwood floor throughout the main level. The kitchen includes granite countertops, cherry cabinets, stainless steel appliances and a walk-in pantry. Multiple dining options: bar seating at the counter, a spacious eat-in nook and a formal dining room with crown molding. First floor primary suite with an updated en-suite bath. Also on the main level a den/study-perfect for a home office or quiet retreat. Upstairs offers 2 bedrooms, 2 full baths and a large bonus room that can serve as a fourth bedroom or flex space. Enjoy the outdoors from the welcoming front porch or the generous size rear deck overlooking the backyard. All located within Glenmore's secure, amenity-rich gated community. A 50% discount off the initiation fee for the Club at Glenmore is available with this home.
Location
State VA
County Albemarle
Community Gated
Zoning PUD Planned Unit Development
Direction Rt 250 E from Charlottesville to Glenmore. Go through the Gatehouse make a left on Paddington Circle, third left onto Heathrow and then first left onto Wedgewood, 2nd home on the left. No Sign.
Rooms
Basement Crawl Space
Main Level Bedrooms 1
Interior
Interior Features Double Vanity, Jetted Tub, Primary Downstairs, Walk-In Closet(s), Breakfast Bar, Breakfast Area, Recessed Lighting, Vaulted Ceiling(s)
Heating Central, Heat Pump
Cooling Central Air, Heat Pump
Flooring Carpet, Ceramic Tile, Hardwood
Fireplaces Number 1
Fireplaces Type One, Masonry, Wood Burning
Fireplace Yes
Window Features Double Pane Windows,Insulated Windows,Screens,Tilt-In Windows
Appliance Built-In Oven, Dishwasher, Electric Cooktop, Disposal, Microwave, Refrigerator, Dryer, Washer
Laundry Washer Hookup, Dryer Hookup, Sink
Exterior
Parking Features Asphalt, Attached, Electricity, Garage Faces Front, Garage, Garage Door Opener
Garage Spaces 2.0
Pool Association
Community Features Gated
Utilities Available Cable Available, Fiber Optic Available, High Speed Internet Available
Amenities Available Basketball Court, Clubhouse, Fitness Center, Golf Course, Meeting Room, Meeting/Banquet/Party Room, Playground, Pool, Sports Fields, Tennis Court(s), Trail(s)
Water Access Desc Public
View Residential
Roof Type Composition,Shingle
Porch Deck, Front Porch, Porch
Road Frontage Private Road
Garage Yes
Building
Lot Description Landscaped, Private
Foundation Block
Builder Name WADE HOMES
Sewer Public Sewer
Water Public
Level or Stories Two
New Construction No
Schools
Elementary Schools Stone-Robinson
Middle Schools Burley
High Schools Monticello
Others
HOA Fee Include Association Management,Common Area Maintenance,Insurance,Maintenance Grounds,Playground,Reserve Fund,Road Maintenance,Snow Removal,Security
Tax ID 093A4-00-0R-03600
Security Features Dead Bolt(s),Smoke Detector(s),Gated Community
Financing Conventional
Read Less Info
Want to know what your home might be worth? Contact us for a FREE valuation!

Our team is ready to help you sell your home for the highest possible price ASAP
Bought with MCLEAN FAULCONER INC., REALTOR

"My job is to find and attract mastery-based agents to the office, protect the culture, and make sure everyone is happy! "







