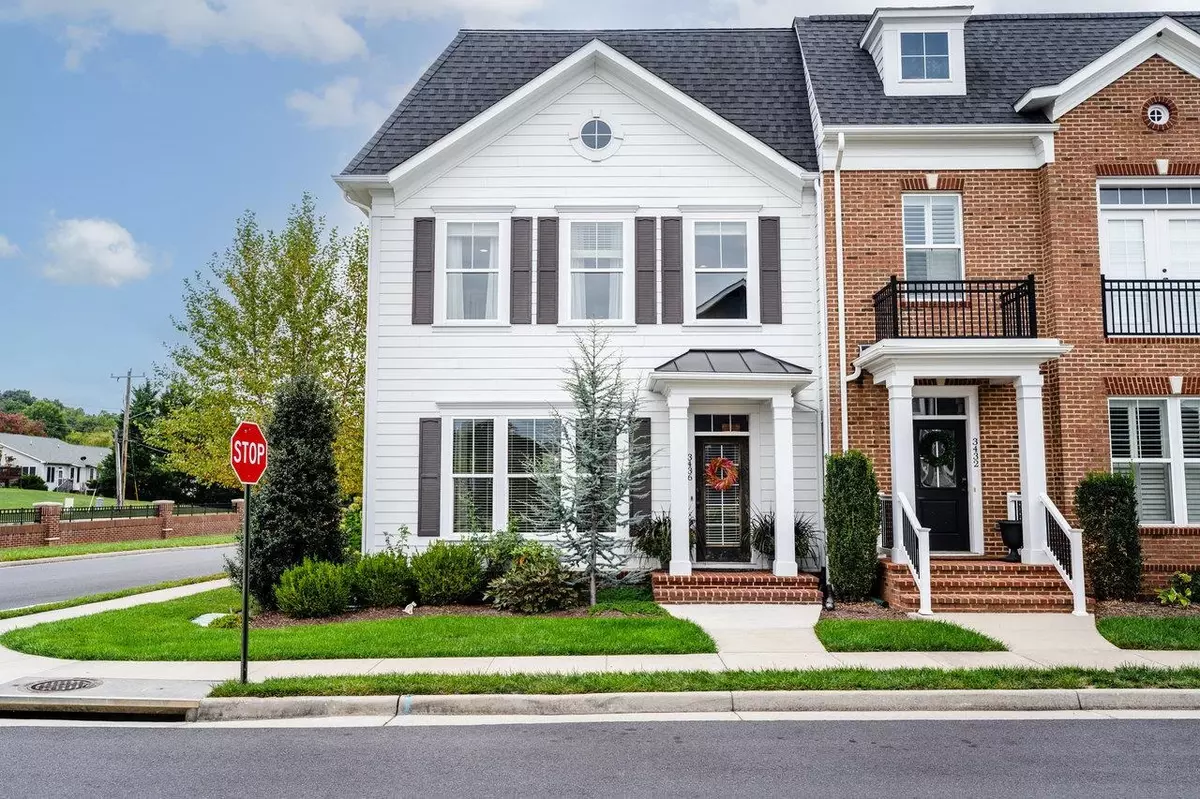$500,000
$519,000
3.7%For more information regarding the value of a property, please contact us for a free consultation.
3 Beds
4 Baths
2,756 SqFt
SOLD DATE : 08/14/2025
Key Details
Sold Price $500,000
Property Type Single Family Home
Sub Type Attached
Listing Status Sold
Purchase Type For Sale
Square Footage 2,756 sqft
Price per Sqft $181
Subdivision Preston Lake
MLS Listing ID 662436
Sold Date 08/14/25
Style Contemporary
Bedrooms 3
Full Baths 3
Half Baths 1
HOA Fees $250/mo
HOA Y/N Yes
Abv Grd Liv Area 1,897
Year Built 2014
Annual Tax Amount $2,898
Tax Year 2024
Lot Size 2,613 Sqft
Acres 0.06
Property Sub-Type Attached
Property Description
This beautifully designed, Southern-style end unit townhouse is a former model home and is filled with high-end upgrades throughout, including a custom built tv stand and mudroom built-in bench/coat rack, energy recovery ventilation system, central humidifier, real wood doors, surround sound system and much more! With an open floor plan, this home features gorgeous wide panel hardwood floors and a spacious kitchen equipped with sleek KitchenAid stainless steel appliances, quartz countertops, and a large island—perfect for entertaining. Upstairs, you'll find two expansive master bedrooms, each with its own luxurious ensuite bathroom, with the primary bathroom complete with a bidet. A conveniently located washer and dryer make laundry a breeze. The finished basement offers a versatile extra room and a full bath, ideal for a guest suite, home office, or recreational space. Situated in the desirable Preston Lake community, this home is just minutes from shopping, dining, beautiful walking trails, Shen Lake, and JMU. With its bright, airy feel and premium finishes, this townhouse is a rare find! Don't miss your chance to live in this incredible neighborhood.
Location
State VA
County Rockingham
Community Pond, Sidewalks
Area Rockingham Co Se
Zoning R-1 Residential
Direction Rt 33 East from Harrisonburg. Right onto Massanetta Spring Rd. Right into Preston Lake. Right onto Crepe Myrtle, Left onto Charleston Blvd
Rooms
Basement Finished, Heated
Interior
Interior Features Multiple Primary Suites, Walk-In Closet(s), Air Filtration, Entrance Foyer, Eat-in Kitchen, High Ceilings, Home Office, Kitchen Island, Mud Room
Heating Central, Heat Pump
Cooling Central Air, Heat Pump
Flooring Hardwood
Equipment Air Purifier
Fireplace No
Window Features Low-Emissivity Windows,Screens
Appliance Dishwasher, Electric Cooktop, Disposal, Microwave, Refrigerator, Dryer, Water Softener, Washer
Exterior
Exterior Feature Fully Fenced
Parking Features Detached, Garage, Garage Door Opener, Garage Faces Rear
Garage Spaces 2.0
Fence Fenced, Full
Pool Association
Community Features Pond, Sidewalks
Utilities Available Cable Available
Amenities Available Clubhouse, Fitness Center, Picnic Area, Playground, Pool, Trail(s), Water
Water Access Desc Public
View Residential
Roof Type Composition,Shingle
Porch Stone
Garage Yes
Building
Lot Description Landscaped
Foundation Block
Builder Name EVERGREENE HOMES
Sewer Public Sewer
Water Public
Level or Stories Two
New Construction No
Schools
Elementary Schools Cub Run (Rockingham)
Middle Schools Montevideo
High Schools Spotswood
Others
Tax ID 51165-125A-(3)- L3A
Security Features Surveillance System
Financing Conventional
Read Less Info
Want to know what your home might be worth? Contact us for a FREE valuation!

Our team is ready to help you sell your home for the highest possible price ASAP
Bought with Nest Realty Harrisonburg

"My job is to find and attract mastery-based agents to the office, protect the culture, and make sure everyone is happy! "







