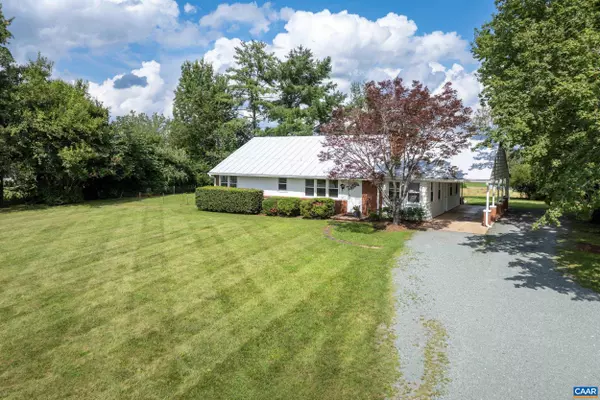$445,000
$450,000
1.1%For more information regarding the value of a property, please contact us for a free consultation.
3 Beds
3 Baths
1,350 SqFt
SOLD DATE : 08/20/2025
Key Details
Sold Price $445,000
Property Type Single Family Home
Sub Type Detached
Listing Status Sold
Purchase Type For Sale
Square Footage 1,350 sqft
Price per Sqft $329
MLS Listing ID 667009
Sold Date 08/20/25
Bedrooms 3
Full Baths 3
HOA Y/N No
Abv Grd Liv Area 1,350
Year Built 1959
Annual Tax Amount $3,446
Tax Year 2025
Lot Size 3.350 Acres
Acres 3.35
Property Sub-Type Detached
Property Description
This is a must-see brick ranch with a terrific piece of land, located in Earlysville on Reas Ford Road. A large field behind the home opens to mountain views. Bring your horse, your goats, or you desire to enhance a natural habitat. As for the house, 3 bedrooms and 2 baths on the main level, plus a nice, open living area with dining and kitchen. A versatile space off of the kitchen has been used as a mudroom, as a laundry area, and as an office. Could be whatever you wish to make it. See the floor plan. There's an attached carport, and we added a 20'x24' deck when we purchased the property in 2013. The lower level is a fabulous, wide open unfinished basement, with window wells. There is also a full bath in the basement. The basement has a Seal-tie tsystem installed to keep it dry, added in 2013. The HVAC is natural gas and central air, both are older units which have worked great and been well-maintained. The hot water heater is 5 or 6 years old, and a new well pump has just been installed. There is a great shed on the property, and the stick-built roof of the house provides for a fantastic space in the attic. A Features list will be added by the weekend when showings begin.The owner is a licensed Realtor in Virginia.
Location
State VA
County Albemarle
Zoning RA Rural Area
Direction Woodlands Rd to Reas Ford Rd, property on right
Rooms
Basement Full, Partially Finished, Sump Pump
Main Level Bedrooms 3
Interior
Interior Features Primary Downstairs, Mud Room
Heating Forced Air, Natural Gas
Cooling Central Air
Fireplaces Type Masonry
Fireplace Yes
Appliance Dishwasher, Gas Range, Microwave, Refrigerator
Laundry Washer Hookup, Dryer Hookup
Exterior
Parking Features Attached, Carport, Garage
Carport Spaces 1
Utilities Available Cable Available, High Speed Internet Available, Satellite Internet Available
Water Access Desc Private,Well
Roof Type Metal
Porch Deck, Wood
Garage No
Building
Lot Description Garden, Level, Partially Cleared
Foundation Block
Sewer Septic Tank
Water Private, Well
Level or Stories One
New Construction No
Schools
Elementary Schools Broadus Wood
Middle Schools Journey
High Schools Albemarle
Others
Tax ID 04400-00-00-011b0
Financing Cash
Read Less Info
Want to know what your home might be worth? Contact us for a FREE valuation!

Our team is ready to help you sell your home for the highest possible price ASAP
Bought with HAVEN REALTY GROUP INC.

"My job is to find and attract mastery-based agents to the office, protect the culture, and make sure everyone is happy! "







