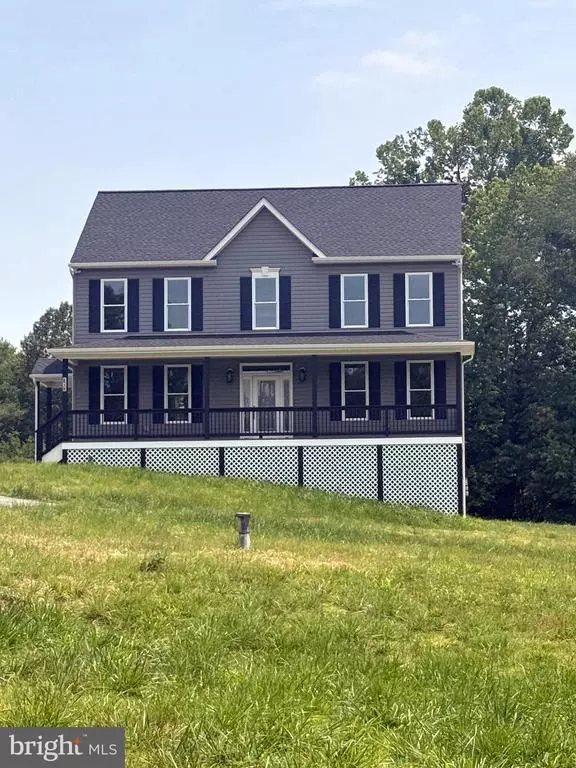$640,000
$689,000
7.1%For more information regarding the value of a property, please contact us for a free consultation.
4 Beds
4 Baths
3,000 SqFt
SOLD DATE : 08/20/2025
Key Details
Sold Price $640,000
Property Type Single Family Home
Sub Type Detached
Listing Status Sold
Purchase Type For Sale
Square Footage 3,000 sqft
Price per Sqft $213
Subdivision Malvern
MLS Listing ID VAMA2002070
Sold Date 08/20/25
Style Colonial
Bedrooms 4
Full Baths 3
Half Baths 1
HOA Fees $50/ann
HOA Y/N Yes
Abv Grd Liv Area 2,400
Year Built 2025
Annual Tax Amount $1
Tax Year 2025
Lot Size 3.140 Acres
Acres 3.14
Property Sub-Type Detached
Property Description
This stunning New Construction home is not a spec build. It was thoughtfully designed by the owner for family members who were ultimately unable to relocate. This custom home offers over 3,000 square feet of living space, including the lower level, and features four bedrooms in total. A welcoming front porch leads into the entryway, guiding you to the open-concept kitchen, breakfast area, and living room. There is also a separate dining room conveniently located off the kitchen. A side entrance opening to the kitchen through a covered stoop is perfect for unloading groceries. The kitchen boasts an 8 foot island with seating on one side and additional cabinetry on the other, complemented by stainless steel appliances and bright white cabinets for a fresh, modern feel. The living room walks out to the back deck and features a cozy electric fireplace mounted in a slate wall covering that adds warmth and ambiance to the room. On the main floor, you'll find a bedroom with a custom 10 ft closet. A guest half-bath is located in the hallway Upstairs, the primary suite is a luxurious retreat with two walk-in closets offering ample shelving and hanging space. The en-suite bathroom includes luxury vinyl tile, a soaking tub, and a custom-tile
Location
State VA
County Madison
Community Pool
Zoning A-1 Agricultural Forestal
Direction Rt 29 South towards Madison. Turn left at the first traffic light at the end of the town of Madison and take Fishback Rd and continue 1.3 miles to R on Oak Park Rd. Malvern Of Madison will be a short distance on your left ( Malvern Dr). Follow .8 miles to
Rooms
Basement Exterior Entry, Full, Heated, Interior Entry, Walk-Out Access
Main Level Bedrooms 1
Interior
Interior Features Primary Downstairs, Walk-In Closet(s), Breakfast Area
Heating Electric, Heat Pump
Cooling Central Air, Ceiling Fan(s)
Fireplaces Number 1
Fireplaces Type One
Fireplace Yes
Window Features Double Pane Windows
Appliance Dishwasher, ENERGY STAR Qualified Appliances, Electric Range, Microwave, Refrigerator, Dryer, Washer
Exterior
Parking Features Attached, Basement, Garage, Garage Door Opener, Garage Faces Side
Garage Spaces 1.0
Pool Community, Pool, Association
Community Features Pool
Utilities Available Cable Available
Amenities Available Clubhouse, Picnic Area, Playground, Pool, Water
View Y/N Yes
Water Access Desc Private,Well
View Trees/Woods, Water
Roof Type Architectural
Garage Yes
Building
Foundation Poured
Sewer Septic Tank
Water Private, Well
Level or Stories Three Or More
New Construction Yes
Schools
Elementary Schools Waverly Yowell
Middle Schools Wetsel
High Schools Madison (Madison)
Others
HOA Fee Include Pool(s),Road Maintenance
Tax ID 49 3 120
Acceptable Financing Assumable, Cash, Private Financing Available
Listing Terms Assumable, Cash, Private Financing Available
Financing Cash
Read Less Info
Want to know what your home might be worth? Contact us for a FREE valuation!

Our team is ready to help you sell your home for the highest possible price ASAP
Bought with Montague, Miller & Company

"My job is to find and attract mastery-based agents to the office, protect the culture, and make sure everyone is happy! "







