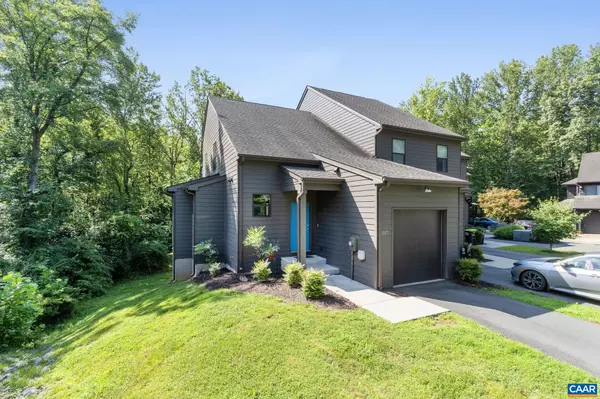$384,000
$399,900
4.0%For more information regarding the value of a property, please contact us for a free consultation.
3 Beds
3 Baths
1,920 SqFt
SOLD DATE : 08/13/2025
Key Details
Sold Price $384,000
Property Type Single Family Home
Sub Type Attached
Listing Status Sold
Purchase Type For Sale
Square Footage 1,920 sqft
Price per Sqft $200
Subdivision Birnam Wood
MLS Listing ID 663007
Sold Date 08/13/25
Style Bungalow
Bedrooms 3
Full Baths 2
Half Baths 1
HOA Fees $169/qua
HOA Y/N Yes
Abv Grd Liv Area 1,411
Year Built 2019
Annual Tax Amount $3,434
Tax Year 2025
Property Sub-Type Attached
Property Description
Convenience and tranquility converge in this beautiful Birnam Wood end unit townhome. Situated on a cul-de-sac and nestled against undisturbed woodlands of Humphris Park, this 2019 build features great spaces including a sizable living room opening to both the kitchen (granite counters, stainless appliances) and the elevated rear deck, ideal for quiet mornings with coffee or tea. Rounding out the entrance level is the sunny first floor primary suite with pocket door, granite and walk in shower, plus a hallway half bath and on grade garage for easy access. Upstairs are two additional bedrooms complemented by a full bath and the terrace level offers a huge family room with exterior access, a utility room, laundry/storage room and roughed in plumbing for future expansion. All of this just minutes to shopping, restaurants, schools and more. HOA includes area and exterior maintenance, roof and trash service.
Location
State VA
County Albemarle
Zoning R-1 Residential
Direction From 29 North, take Hydraulic Road to a right at Birnam Drive, home on the left.
Rooms
Basement Full, Interior Entry, Partially Finished, Walk-Out Access
Main Level Bedrooms 1
Interior
Interior Features Primary Downstairs, Entrance Foyer, Utility Room
Heating Central, Heat Pump
Cooling Central Air, Heat Pump
Flooring Carpet, Ceramic Tile
Fireplace No
Window Features Tilt-In Windows,Vinyl
Appliance Dishwasher, Electric Range, Refrigerator, Dryer, Washer
Exterior
Parking Features Attached, Electricity, Garage Faces Front, Garage
Garage Spaces 1.0
Pool None
Community Features None
Utilities Available Fiber Optic Available
Amenities Available Trail(s)
Water Access Desc Public
View Residential, Trees/Woods
Roof Type Architectural
Porch Deck, Front Porch, Porch
Garage Yes
Building
Foundation Poured
Sewer Public Sewer
Water Public
Level or Stories Two
New Construction No
Schools
Elementary Schools Greer
Middle Schools Journey
High Schools Albemarle
Others
HOA Fee Include Association Management,Common Area Maintenance,Insurance,Maintenance Structure,Reserve Fund,Trash
Senior Community No
Tax ID 061W2-01-0J-00100
Financing Conventional
Read Less Info
Want to know what your home might be worth? Contact us for a FREE valuation!

Our team is ready to help you sell your home for the highest possible price ASAP
Bought with THE HOGAN GROUP-CHARLOTTESVILLE
"My job is to find and attract mastery-based agents to the office, protect the culture, and make sure everyone is happy! "







