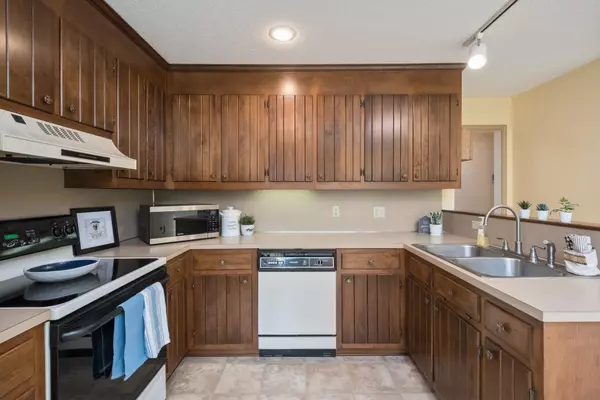$445,000
$445,000
For more information regarding the value of a property, please contact us for a free consultation.
3 Beds
3 Baths
2,628 SqFt
SOLD DATE : 08/11/2025
Key Details
Sold Price $445,000
Property Type Single Family Home
Sub Type Detached
Listing Status Sold
Purchase Type For Sale
Square Footage 2,628 sqft
Price per Sqft $169
Subdivision Willow Springs
MLS Listing ID 666344
Sold Date 08/11/25
Bedrooms 3
Full Baths 2
Half Baths 1
HOA Y/N No
Abv Grd Liv Area 1,907
Year Built 1987
Annual Tax Amount $2,016
Tax Year 2024
Lot Size 1.000 Acres
Acres 1.0
Property Sub-Type Detached
Property Description
Welcome to this distinctive contemporary home in Waynesboro's Willow Springs Subdivision with SOLAR! It's truly the best of both worlds – conveniently located near I-64 and Waynesboro shopping, yet nestled in the county on a large, peaceful lot. This home features a sought-after main floor primary bedroom suite and laundry. The living room is a showstopper, boasting a dramatic vaulted ceiling and a cozy brick fireplace with natural gas logs. The bright dining area offers direct access to the expansive, private back deck, perfect for entertaining. The kitchen delights with beautiful custom cabinets, ample counter space, and a bright eating area overlooking the beautifully landscaped backyard, complete with a charming Koi pond. The laundry room includes a pantry and lots of natural light. Upstairs, you'll discover two more bright bedrooms and an extra-large bathroom. The versatile basement space includes a rec room, a large mechanical room, and a convenient garage. Plus, you'll benefit from solar power for lower energy costs and a greener lifestyle! And, this home is ready for your EV, with a level 2 EV charger.
Location
State VA
County Augusta
Zoning SF15
Direction Route 340 South from Waynesboro, take left at intersection of Ladd Road and Stuarts Draft Highway, then left onto Willow Lane, Turn Right on Spring Ct. Home is on the left at the end of the road.
Rooms
Other Rooms Shed(s)
Basement Partially Finished
Main Level Bedrooms 1
Interior
Interior Features Jetted Tub, Primary Downstairs, Skylights, Entrance Foyer, Utility Room, Vaulted Ceiling(s)
Heating Multi-Fuel, Natural Gas
Cooling Central Air
Flooring Carpet, Luxury Vinyl Plank, Vinyl
Fireplaces Type Gas Log
Fireplace Yes
Window Features Casement Window(s),Skylight(s)
Appliance Dishwasher, Electric Range, Microwave, Refrigerator
Laundry Washer Hookup, Dryer Hookup, Sink
Exterior
Parking Features Basement, Garage Faces Side
Garage Spaces 1.0
Utilities Available Cable Available, Fiber Optic Available
Water Access Desc Public
Roof Type Composition,Shingle
Porch Deck, Front Porch, Porch
Garage Yes
Building
Lot Description Level
Foundation Block
Sewer Conventional Sewer
Water Public
Level or Stories One and One Half
Additional Building Shed(s)
New Construction No
Schools
Elementary Schools Stuarts Draft
Middle Schools Stuarts Draft
High Schools Stuarts Draft
Others
Tax ID 19306
Green/Energy Cert Solar
Financing Conventional
Read Less Info
Want to know what your home might be worth? Contact us for a FREE valuation!

Our team is ready to help you sell your home for the highest possible price ASAP
Bought with LPT REALTY, LLC
"My job is to find and attract mastery-based agents to the office, protect the culture, and make sure everyone is happy! "







