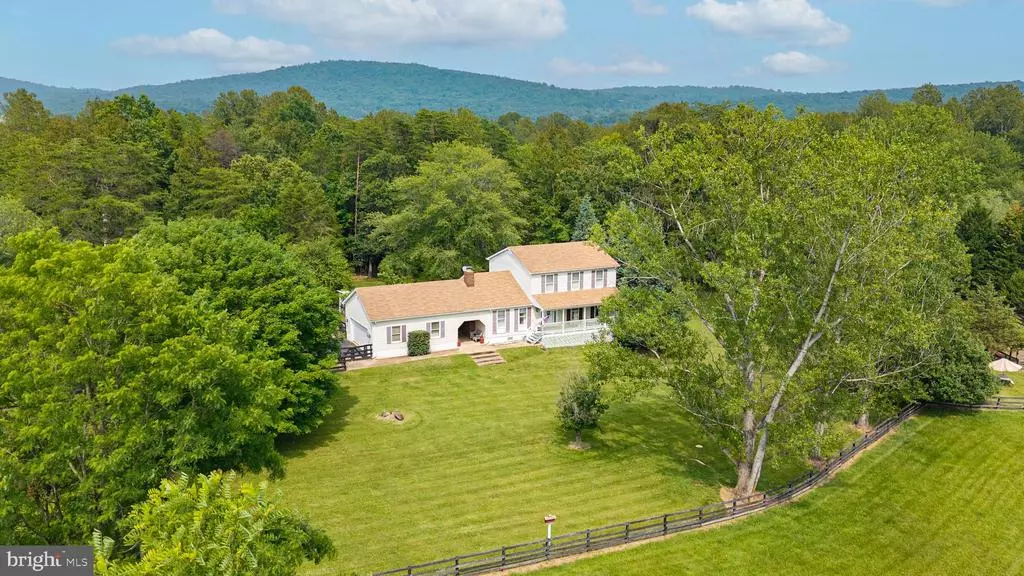$795,000
$795,000
For more information regarding the value of a property, please contact us for a free consultation.
3 Beds
4 Baths
3,027 SqFt
SOLD DATE : 08/07/2025
Key Details
Sold Price $795,000
Property Type Single Family Home
Sub Type Detached
Listing Status Sold
Purchase Type For Sale
Square Footage 3,027 sqft
Price per Sqft $262
MLS Listing ID VAFQ2017218
Sold Date 08/07/25
Style Colonial
Bedrooms 3
Full Baths 3
Half Baths 1
HOA Fees $16/ann
HOA Y/N Yes
Abv Grd Liv Area 1,960
Year Built 1985
Annual Tax Amount $5,013
Tax Year 2022
Lot Size 5.910 Acres
Acres 5.91
Property Sub-Type Detached
Property Description
Welcome to this classic three-story Colonial on nearly 6 acres, perched slightly above its surroundings with sweeping views of the front yard and rolling pastures beyond. The detached oversized two-car garage is connected to the home by a charming breezeway, providing shade and a cooling breeze on warm Virginia days. The interior features 3 bedrooms, 3.5 baths, and over 3,000 finished square feet of living space. The main level boasts hardwood floors, an oak staircase, a spacious living room, formal dining room, and a large family room with a cozy gas fireplace ”” perfect for relaxing evenings at home. The updated kitchen offers white cabinetry, granite counters, a stylish backsplash, and stainless steel appliances. A spacious laundry/mud room is conveniently located off the kitchen, adjacent to the powder room, with direct access to the breezeway. Upstairs, you'll find hardwood floors in the hallway and generously sized bedrooms. The primary bedroom has great views of the backyard and an en suite bath. The finished lower level offers even more versatility with a large rec room, direct walkout access, and an additional room with a full bath that could serve as a private office, guest room, or workout space. Step outside to your pr
Location
State VA
County Fauquier
Zoning RA Rural Area
Direction From I-66, take exit 43A toward Gainesville/Warrenton onto US-29S, take ramp onto E Lee Hwy towards Warrenton/Luray, Right on US-211W, Right on Leeds Manor Rd, Right on Crest Ct to first driveway on right. Sign is on Leeds Manor Rd in front of the propert
Rooms
Other Rooms Other
Basement Crawl Space, Finished, Partial
Interior
Interior Features Breakfast Area, Eat-in Kitchen, Kitchen Island
Heating Electric, Heat Pump
Cooling Central Air, ENERGY STAR Qualified Equipment, Ceiling Fan(s)
Flooring Carpet, Ceramic Tile, Hardwood, Wood
Fireplace No
Appliance Dishwasher, Disposal, Microwave, Refrigerator, Dryer, Washer
Exterior
Parking Features Attached, Concrete, Garage, Garage Door Opener, Oversized, Garage Faces Side
Garage Spaces 2.0
Fence Full, Wood
Pool None
View Y/N Yes
Water Access Desc Private,Well
View Panoramic, Rural, Trees/Woods
Porch Deck, Patio, Porch
Garage Yes
Building
Foundation Poured
Sewer Septic Tank
Water Private, Well
Level or Stories Three Or More
Additional Building Other
New Construction No
Schools
Elementary Schools J. G. Brumfield
Middle Schools William C. Taylor
High Schools Fauquier
Others
HOA Fee Include Road Maintenance
Tax ID 6954-01-1162
Financing Cash
Read Less Info
Want to know what your home might be worth? Contact us for a FREE valuation!

Our team is ready to help you sell your home for the highest possible price ASAP
Bought with LPT Realty, LLC

"My job is to find and attract mastery-based agents to the office, protect the culture, and make sure everyone is happy! "







