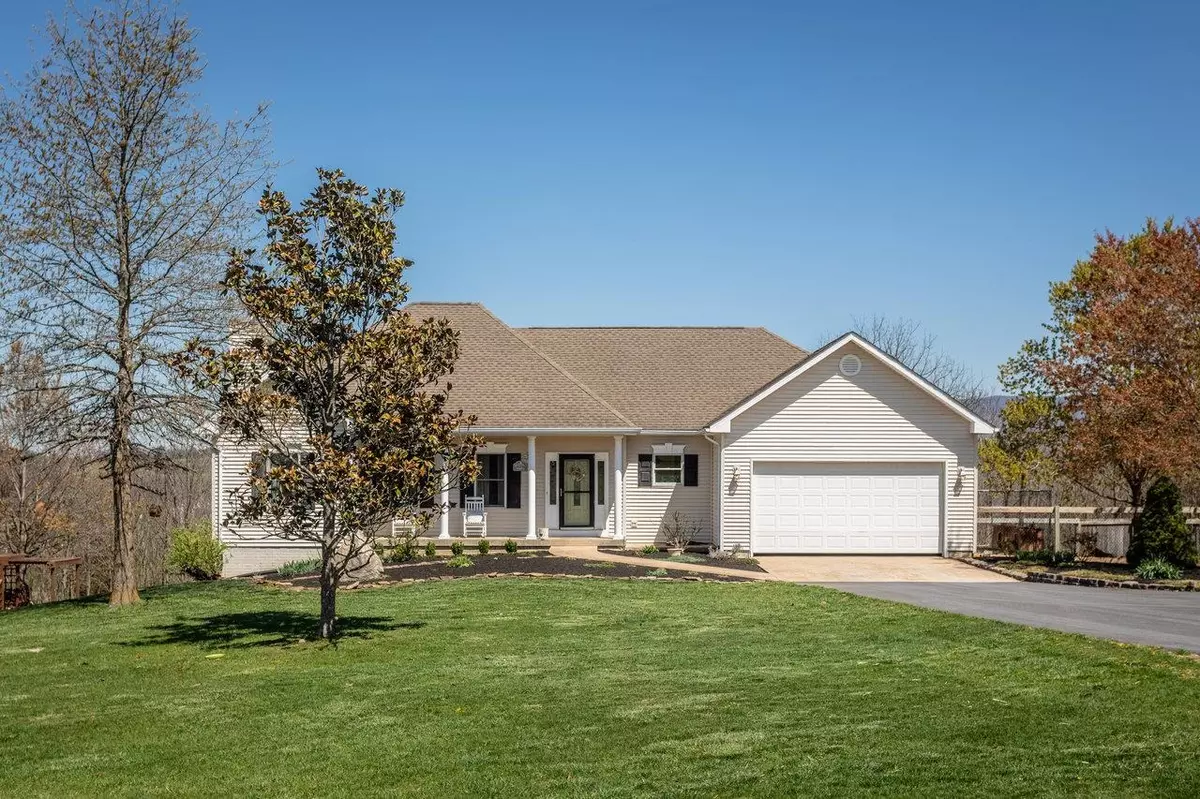$745,000
$745,000
For more information regarding the value of a property, please contact us for a free consultation.
5 Beds
4 Baths
3,872 SqFt
SOLD DATE : 07/28/2025
Key Details
Sold Price $745,000
Property Type Single Family Home
Sub Type Detached
Listing Status Sold
Purchase Type For Sale
Square Footage 3,872 sqft
Price per Sqft $192
Subdivision Breckinridge Estates
MLS Listing ID 663467
Sold Date 07/28/25
Bedrooms 5
Full Baths 4
HOA Y/N No
Abv Grd Liv Area 2,044
Year Built 2006
Annual Tax Amount $3,312
Tax Year 2024
Lot Size 9.730 Acres
Acres 9.73
Property Sub-Type Detached
Property Description
Nestled on nearly ten sprawling acres just outside of Quicksburg, VA this exceptional 5-bedroom, 4-full bath ranch-style home offers the perfect blend of comfortable living and breathtaking natural beauty. Prepare to be captivated by the stunning mountain views from the east of this remarkable property. Step inside and discover a thoughtfully designed open concept layout, seamlessly connecting the kitchen and dining area – ideal for both everyday living and entertaining. The inviting living room features cozy gas logs, creating a warm and welcoming atmosphere. Also, this home has had new HVAC system installed in June 2024. The main level boasts a luxurious primary suite, a true retreat featuring two generous walk-in closets and a spa-like ensuite bathroom complete with a relaxing soaker tub and a large, beautifully tiled shower. Two additional well-sized bedrooms and a full bathroom are also conveniently located on the main floor. Venture upstairs to find a spacious private bedroom with its own full bathroom, offering flexibility for guests or multi-generational living. The finished basement expands your living space significantly, offering a non-conforming bedroom, a comfortable family room, and a versatile recreational room.
Location
State VA
County Shenandoah
Zoning R Residential
Direction Please use GPS
Rooms
Basement Exterior Entry, Finished, Heated, Interior Entry, Walk-Out Access
Interior
Interior Features Primary Downstairs
Heating Heat Pump
Cooling Central Air, Heat Pump
Fireplace No
Exterior
Parking Features Attached, Detached, Garage
Garage Spaces 1.0
Utilities Available Other
Water Access Desc Private,Well
Garage Yes
Building
Foundation Block
Water Private, Well
Level or Stories Three Or More
New Construction No
Schools
Elementary Schools Ashby Lee
Middle Schools North Fork
High Schools Stonewall Jackson (Shenandoah)
Others
Tax ID 51171-098 06 001
Financing VA
Read Less Info
Want to know what your home might be worth? Contact us for a FREE valuation!

Our team is ready to help you sell your home for the highest possible price ASAP
Bought with NONMLSOFFICE
"My job is to find and attract mastery-based agents to the office, protect the culture, and make sure everyone is happy! "







