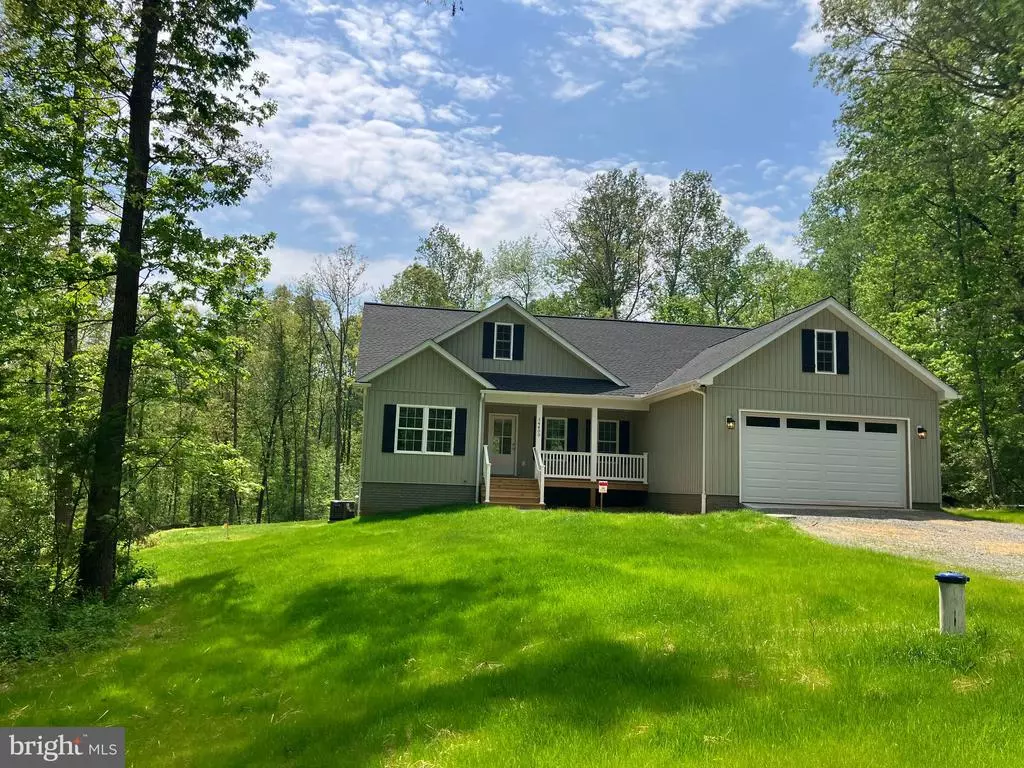$574,000
$574,000
For more information regarding the value of a property, please contact us for a free consultation.
3 Beds
2 Baths
1,528 SqFt
SOLD DATE : 07/31/2025
Key Details
Sold Price $574,000
Property Type Single Family Home
Sub Type Detached
Listing Status Sold
Purchase Type For Sale
Square Footage 1,528 sqft
Price per Sqft $375
MLS Listing ID VACU2010016
Sold Date 07/31/25
Style Ranch
Bedrooms 3
Full Baths 2
HOA Y/N No
Abv Grd Liv Area 1,528
Year Built 2025
Annual Tax Amount $465
Tax Year 2025
Lot Size 5.010 Acres
Acres 5.01
Property Sub-Type Detached
Property Description
New home under construction but ready very soon just minutes off Rt.29 in the Reva area of Culpeper. Agent is the owner/builder. Three bedroom 2 bath home with 2 car garage and an unfinished basement with rough in bathroom and bedroom windows for future expansion. The septic system is designed for a 3 bedroom home and/or up to 6 occupants. Well built and thought out 152 8 sq. ft. split floor plan with an open great room and a vaulted ceiling with the laundry room on the main level. Many upgrades include custom cabinets, tiled walk-in shower with glass door, granite counter tops, upgraded fixtures, stainless steel appliances, recessed lighting and luxury vinyl flooring. Nice lot on 5.01 acres. Cable does run on Reva Road but would need to be verified by the future owner. Photos will be added as house is completed.
Location
State VA
County Culpeper
Community Sidewalks
Zoning A-1 Agricultural Forestal
Direction From Rt 29 in Culpeper turn at Reva Rd. Go about 5.5 miles and the property is on the left.
Rooms
Basement Full, Heated
Main Level Bedrooms 3
Interior
Interior Features Primary Downstairs, Walk-In Closet(s), Kitchen Island, Vaulted Ceiling(s)
Heating Electric
Cooling Heat Pump, Ceiling Fan(s)
Fireplace No
Window Features Double Pane Windows,Low-Emissivity Windows,Screens
Appliance Dishwasher, Electric Range, Microwave, Refrigerator
Laundry Washer Hookup, Dryer Hookup
Exterior
Exterior Feature Landscape Lights
Parking Features Attached, Garage Faces Front, Garage, Garage Door Opener
Garage Spaces 2.0
Pool None
Community Features Sidewalks
Utilities Available Cable Available
Water Access Desc Private,Well
View Trees/Woods
Roof Type Architectural
Accessibility Accessible Entrance
Garage Yes
Building
Foundation Poured
Sewer Septic Tank
Water Private, Well
Level or Stories Two, One
New Construction Yes
Schools
Middle Schools Other
Others
Tax ID 27-46F1
Acceptable Financing Private Financing Available
Listing Terms Private Financing Available
Financing Conventional
Read Less Info
Want to know what your home might be worth? Contact us for a FREE valuation!

Our team is ready to help you sell your home for the highest possible price ASAP
Bought with Cheri Woodard Realty

"My job is to find and attract mastery-based agents to the office, protect the culture, and make sure everyone is happy! "







