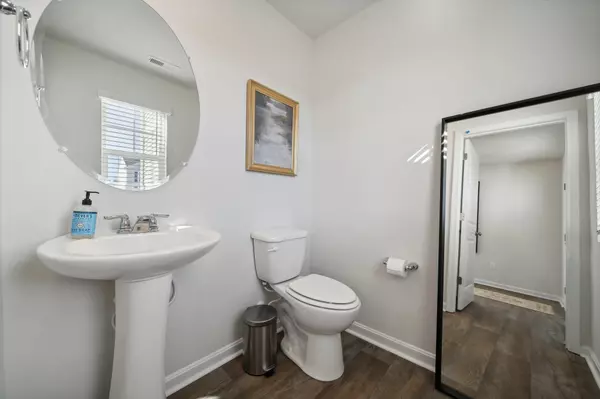$422,990
$422,890
For more information regarding the value of a property, please contact us for a free consultation.
4 Beds
3 Baths
1,906 SqFt
SOLD DATE : 07/25/2025
Key Details
Sold Price $422,990
Property Type Single Family Home
Sub Type Detached
Listing Status Sold
Purchase Type For Sale
Square Footage 1,906 sqft
Price per Sqft $221
Subdivision Saddlebrook Ridge
MLS Listing ID 661715
Sold Date 07/25/25
Bedrooms 4
Full Baths 2
Half Baths 1
HOA Y/N No
Abv Grd Liv Area 1,906
Year Built 2025
Tax Year 2025
Lot Size 10,890 Sqft
Acres 0.25
Property Sub-Type Detached
Property Description
Welcome to this stunning 4-bedroom, 2.5-bath home with 2,237 square feet of stylish living space on three levels. The home features a very open floorplan that seamlessly connects the spacious kitchen, dining, and living areas, creating an ideal space for entertaining and daily living. The impressive primary bedroom offers a large walk-in closet, offering ample space to organize and display your wardrobe. The three additional bedrooms are spacious, and the two and a half baths are expertly designed for maximum comfort and convenience. This home features a walk-out basement which offers a perfect blend of finished and unfinished space. The beautifully finished recreation area provides ample room for entertainment, relaxation, or a home gym. Adjacent to the recreation space, you'll find a generous unfinished storage area, ideal for keeping your home organized and clutter-free. Additionally, the basement is roughed in for a bathroom, giving you the flexibility to add a full or half bath to suit your needs. This space is full of potential and ready to be customized to your lifestyle. With a two-car garage and thoughtfully designed features, this home is perfect for modern living and is ready to welcome you! Est. completion June 2025
Location
State VA
County Rockbridge
Zoning R-1 Residential General
Direction Please call 804.352.1045
Rooms
Basement Partially Finished, Walk-Out Access
Interior
Interior Features Kitchen Island, Recessed Lighting
Heating Electric
Cooling Central Air
Flooring Carpet, Vinyl
Fireplace No
Appliance Dishwasher, Electric Range, Disposal, Microwave, Refrigerator
Laundry Washer Hookup, Dryer Hookup
Exterior
Parking Features Attached, Concrete, Garage
Garage Spaces 2.0
Utilities Available Cable Available, None
Water Access Desc Public
Garage Yes
Building
Foundation Poured
Sewer Public Sewer
Water Public
Level or Stories Two
New Construction Yes
Schools
Elementary Schools Central (Lexington)
Middle Schools Maury River
High Schools Rockbridge
Others
Tax ID 62E-1-8
Security Features Surveillance System
Financing Cash
Read Less Info
Want to know what your home might be worth? Contact us for a FREE valuation!

Our team is ready to help you sell your home for the highest possible price ASAP
Bought with Unrepresented (HRAR)
"My job is to find and attract mastery-based agents to the office, protect the culture, and make sure everyone is happy! "







