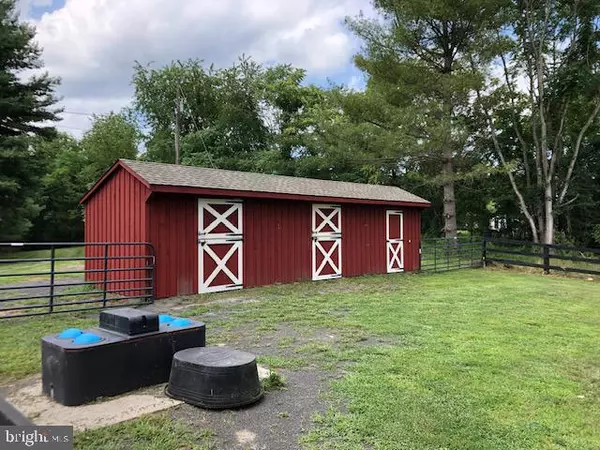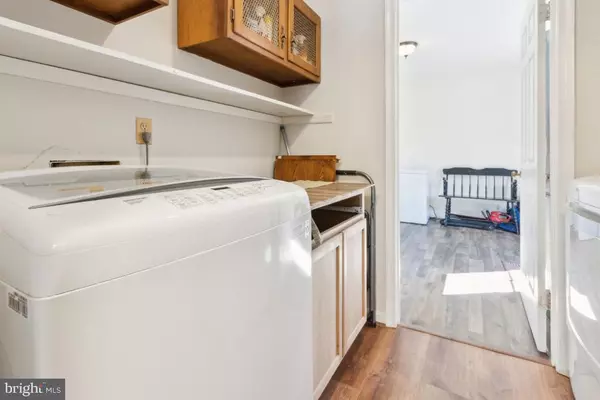$610,000
$620,000
1.6%For more information regarding the value of a property, please contact us for a free consultation.
3 Beds
2 Baths
1,740 SqFt
SOLD DATE : 07/25/2025
Key Details
Sold Price $610,000
Property Type Single Family Home
Sub Type Detached
Listing Status Sold
Purchase Type For Sale
Square Footage 1,740 sqft
Price per Sqft $350
MLS Listing ID VARP2002148
Sold Date 07/25/25
Style Ranch
Bedrooms 3
Full Baths 2
HOA Y/N No
Abv Grd Liv Area 1,740
Year Built 1978
Annual Tax Amount $2,498
Tax Year 2022
Lot Size 10.930 Acres
Acres 10.93
Property Sub-Type Detached
Property Description
A quaint farmette on 10+ acres sits quietly off the road, on a hilltop overlooking rolling green pastures. The home includes: 3 bedrooms, 2 updated full baths, a large office, combination living room/dining room, chefs kitchen, laundry room, and a spacious mudroom. Windows(5) replaced in 2017, (6) replaced in 2019; all energy saving with screens. New (2025) Low-E steel exterior kitchen door and new Pella storm doors throughout. Kitchen is freshly painted, and features granite countertops, S/S appliances, LVP floors, new wiring, new plumbing. New (2025) pressure tank & filtration. The large living room has oak floors, crown molding, and a wood burning fireplace. (2018) HVAC heat pump & Roof. The horse amenities include a 2 stall barn with feed room, a fully insulated 4 horse auto-waterer that holds 80 gallons of water, and fully fenced rear pastures ( 3 board oak & poplar, & high-tensile wire). A natural spring in the front invites wildlife from all directions. The back yard includes a small fire pit for outdoor cooking. Bring the animals, there's room for all. No HOA or Covenants. Work from home with Xfinity & Verizon cell service. Zero turn, push mower, fencing supplies, and gas generator convey - generator is not currently hooke
Location
State VA
County Rappahannock
Zoning RA Rural Area
Direction Route 211W from Warrenton, Left on Viewtown Rd (rte 642) , @ 1 mile turn left onto 602 w/mailbox
Rooms
Other Rooms Other
Basement Crawl Space
Main Level Bedrooms 3
Interior
Interior Features Primary Downstairs, Breakfast Area, Eat-in Kitchen
Heating Electric, Heat Pump
Cooling Central Air, ENERGY STAR Qualified Equipment, Heat Pump, Ceiling Fan(s)
Flooring Carpet, Ceramic Tile, Hardwood, Wood
Fireplaces Number 1
Fireplaces Type One, Masonry, Wood Burning
Fireplace Yes
Window Features Double Pane Windows,Low-Emissivity Windows,Screens,Storm Window(s)
Appliance Dishwasher, ENERGY STAR Qualified Appliances, ENERGY STAR Qualified Refrigerator, Disposal, Gas Range, Microwave, Refrigerator, Dryer, Washer
Exterior
Parking Features Gravel
Fence Partial, Wood
Pool None
Utilities Available Propane
View Y/N Yes
Water Access Desc Private,Well
View Mountain(s), Rural, Water
Roof Type Architectural
Porch Deck
Road Frontage Public Road
Garage No
Building
Lot Description Wooded
Sewer Septic Tank
Water Private, Well
Level or Stories One
Additional Building Other
New Construction No
Schools
Middle Schools Other
Others
Tax ID 43 34D
Security Features Security System,Closed Circuit Camera(s),Smoke Detector(s)
Acceptable Financing Assumable, Cash, Private Financing Available
Listing Terms Assumable, Cash, Private Financing Available
Financing Conventional
Read Less Info
Want to know what your home might be worth? Contact us for a FREE valuation!

Our team is ready to help you sell your home for the highest possible price ASAP
Bought with EXP Realty, LLC
"My job is to find and attract mastery-based agents to the office, protect the culture, and make sure everyone is happy! "







