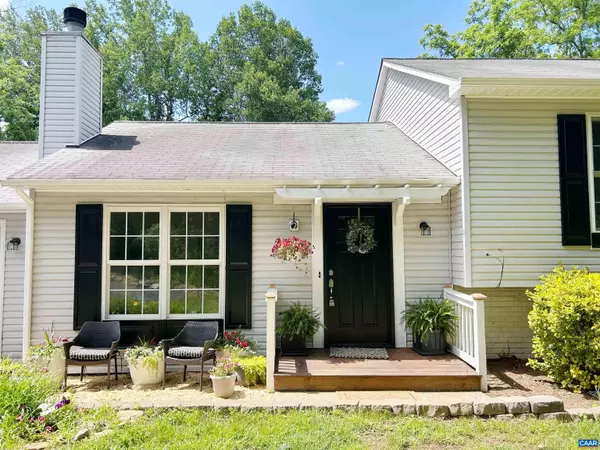$450,000
$430,000
4.7%For more information regarding the value of a property, please contact us for a free consultation.
3 Beds
2 Baths
1,835 SqFt
SOLD DATE : 07/24/2025
Key Details
Sold Price $450,000
Property Type Single Family Home
Sub Type Detached
Listing Status Sold
Purchase Type For Sale
Square Footage 1,835 sqft
Price per Sqft $245
MLS Listing ID 665962
Sold Date 07/24/25
Bedrooms 3
Full Baths 2
HOA Y/N No
Abv Grd Liv Area 1,194
Year Built 1994
Annual Tax Amount $1,742
Tax Year 2025
Lot Size 1.520 Acres
Acres 1.52
Property Sub-Type Detached
Property Description
Welcome to life in Afton, where each day invites you to slow down and savor the beauty around you. At 1203 Afton Mountain Road, you'll experience more than a home—you'll discover a lifestyle rich with connection to nature, local flavor, and adventure. Just minutes from celebrated vineyards, the 151 Brew Trail, and the Blue Ridge Parkway, your weekends can be filled with tastings, scenic drives, and mountain hikes. With quick access to I-64, Charlottesville and Staunton are within easy reach, yet life here feels a world apart. The newly remodeled kitchen and updated interior create a warm, inviting space for gatherings or quiet evenings at home. Step outside to beautifully landscaped gardens, where every corner invites relaxation. This is your chance to embrace a life that blends comfort, community, and the natural splendor of Afton Mountain. Come see how home can feel like a retreat every day.
Location
State VA
County Nelson
Zoning R-1 Residential
Direction 64 West to Crozet Exit, left to 151, Rt on Afton Mountain Rd to house on the right.
Rooms
Basement Crawl Space, Exterior Entry, Finished, Heated, Interior Entry, Walk-Out Access
Interior
Heating Central, Heat Pump
Cooling Central Air, Heat Pump
Flooring Carpet, Luxury Vinyl Plank
Fireplaces Type Wood Burning
Fireplace Yes
Appliance Electric Range, Refrigerator
Laundry Washer Hookup, Dryer Hookup
Exterior
Parking Features Attached, Garage Faces Front, Garage
Garage Spaces 1.0
Utilities Available Fiber Optic Available
Water Access Desc Private,Well
Porch Deck
Garage Yes
Building
Lot Description Garden, Landscaped, Level, Partially Cleared, Private
Foundation Poured
Sewer Septic Tank
Water Private, Well
Level or Stories Three Or More, Multi/Split, Tri-Level
New Construction No
Schools
Elementary Schools Rockfish
Middle Schools Nelson
High Schools Nelson
Others
Tax ID 3-4-C
Financing Conventional
Read Less Info
Want to know what your home might be worth? Contact us for a FREE valuation!

Our team is ready to help you sell your home for the highest possible price ASAP
Bought with LONG & FOSTER - CHARLOTTESVILLE
"My job is to find and attract mastery-based agents to the office, protect the culture, and make sure everyone is happy! "







